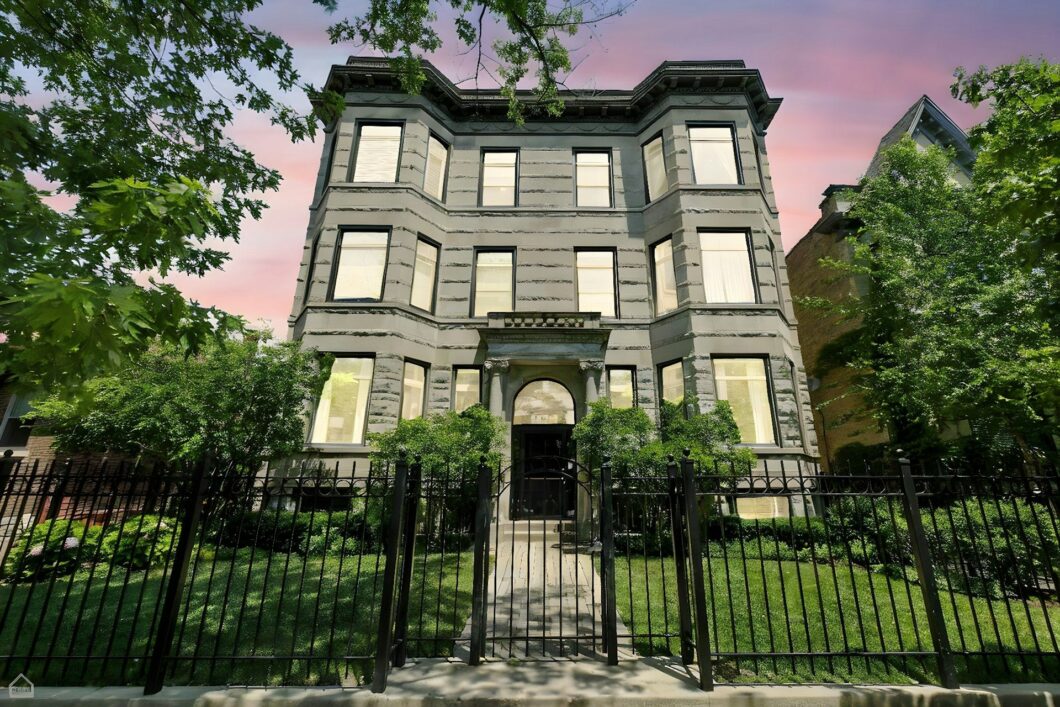
Click SEND INQUIRE at the bottom of the page to message any questions or showing requests.
Click the PHOTOS tab above for Floor Plans of 1420 W Belle Plaine.
Welcome to this exceptional custom renovation top-floor 3-bedroom Penthouse nestled within a beautifully maintained Chicago Greystone building, perfectly positioned just steps from the vibrant Southport Corridor & Located in the heart of Graceland West! Designed for those who appreciate both luxury and vintage, this expansive 3-bedroom, 2-bath residence offers a harmonious blend of classic architectural charm and modern sophistication.
Upon entering, you’re greeted by an impressive open floor plan encompassing approximately 1,500 square feet. The living space is adorned with exposed brick, soaring 10-foot ceilings, custom wainscoting, and elegant crown molding that evoke a sense of timeless style. Abundant natural light pours in through large South facing windows, illuminating high-end finishes and providing a warm inviting atmosphere! All lights in the unit have been updated to modern LED lighting & new windows have been replaced with UV protected glass.
At the heart of the home is a renovated chef’s kitchen including newer Stainless-Steel appliances (2021), sleek quartz countertops with matching quartz backsplash (2024), new Delta Trinsinc Faucet (2024), ample LED underlit cabinetry to combine functionality with a sophisticated design. The primary suite is a true retreat featuring a stunning millwork entryway, spacious bedroom with an 11ft tray ceiling, bedside lamps, ceiling fan, and 4 recessed lights added to create a relaxing nightly experience. This room opens directly onto a private walk-out balcony—perfect for morning coffee or sunset views. The suite includes a massive professionally organized walk-in closet, and a newly renovated spa-caliber bathroom complete with dual vanity sinks, quartz countertops, new (2020) heated floors, Restoration Hardware custom lighting, new LED can lights, and a soothing glass steam shower offering daily indulgence and tranquility.
The additional bedrooms each offer plush comfort and flexibility. Both rooms have new carpet (2025), electric blackout multi-layered window treatments, and professionally organized California closets. The second full bath is designed to impress, fully renovated (2023) with modern fixtures, West Elm lighting, and thoughtful current trend finishes. Ample closets space throughout, including in-unit laundry closet with New LG front loading washer/dryer (2024) & mechanical closet with New Lennox HVAC (2023). This is a Turnkey unit as all the hard work has been done!
Residents enjoy exclusive access to a common rooftop deck perched above the garage—an idyllic space for summer gatherings, sunset views, and outdoor entertaining/BBQs. Don’t forget the two gated front yards accessible by all unit owners to enjoy some sunshine & plush green grass. Garage parking is included, providing secure and effortless city living.
Set on a quiet, tree-lined street in the sought-after Ravenswood School District, this condo is moments from public transportation and access to four of Chicago’s most coveted neighborhoods including Southport Corridor, Wrigleyville, Lakeview, & Ravenswood.
Experience the best of city living walking distance to Wrigley Field, Small Cheval, Music Box Theater, Grocery, Boutique shops, Nightlife, and so much more! The neighborhood’s blend of urban energy and leafy tranquility creates the perfect backdrop for your new home!
CALL PETER WITH ANY QUESTIONS. CELL 773 636-2336
Photos of 1420 W Belle Plaine PH (click to enlarge)
Some properties which appear for sale on this website may no longer be available because they are under contract, have been sold or are no longer being offered for sale. All data and/or search facilities on this site are for consumer's personal, non-commercial use and may not be used for any purpose other than to identify prospective properties that consumers may be interested in purchasing. 312 Estates cannot guarantee the accuracy of the IDX/MLS data created by outside parties. 312 Estates further assumes no responsibility for any misleading content or incorrectly listed information due to such negligence. All ancillary information presented on this website is not guaranteed and should be independently verified by the users of this site. 312 Estates makes no warranty, either expressed or implied, as to the accuracy of the data contained within or obtained from this website.
| Price: | $575,000 |
| Address: | 1420 W Belle Plaine |
| City: | Chicago |
| State: | IL |
| Square Feet: | 1,500 |
| Bedrooms: | 3 |
| Bathrooms: | 2 |
| Garage: | garage parking for 1 car |
| Property Type: | Penthouse |
| Condo: | Owner occupancy: 100% |
| Financial: | Assessments: $414.13: $ Taxes 2023: $8,439.40 |
| Exterior: | Brick and Limestone |
| Location: | Graceland West |
| Laundry: | Full size Washer and Dryer |
| Utilities: | HVAC Central Air |
CLICK HERE FOR FLOOR PLANS AND MORE PHOTOS OF THIS GRACELAND WEST BEAUTY AT 1420 W BELLE PLAINE
Photos of 1420 W Belle Plaine (click to enlarge)
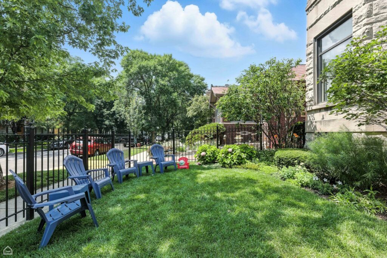
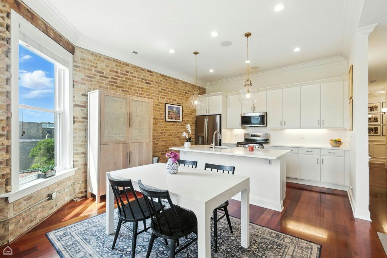
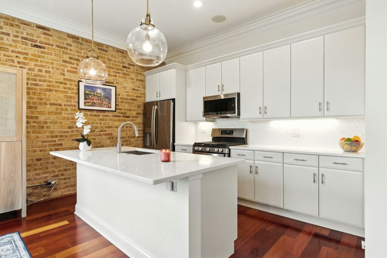
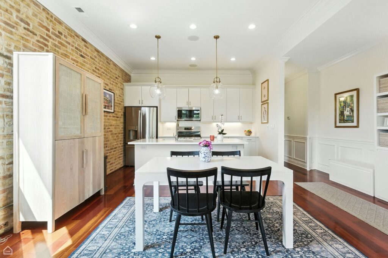
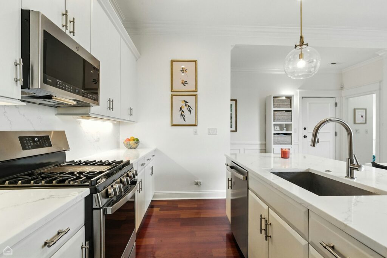
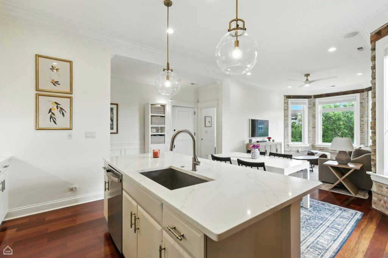
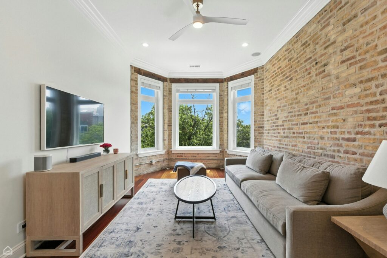
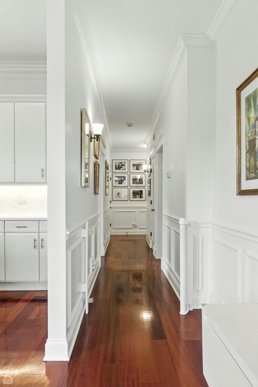
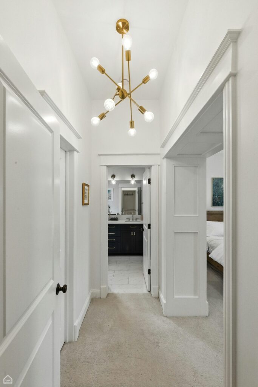
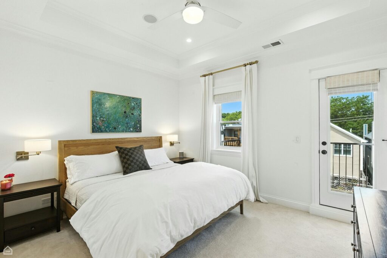
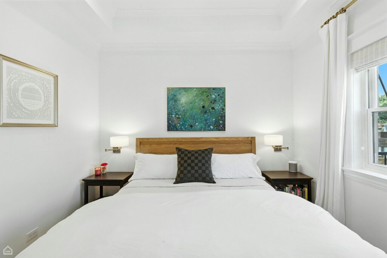
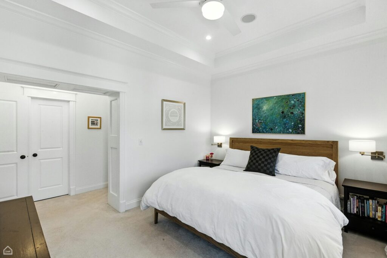
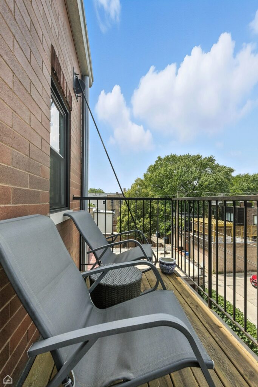
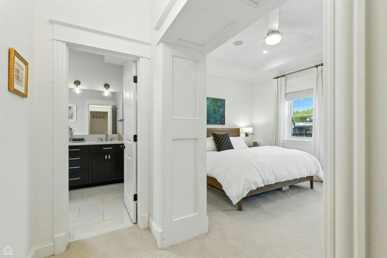
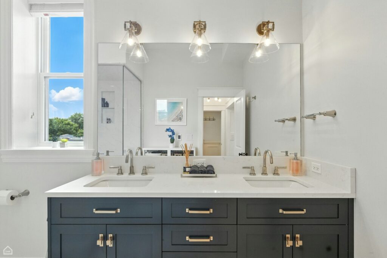
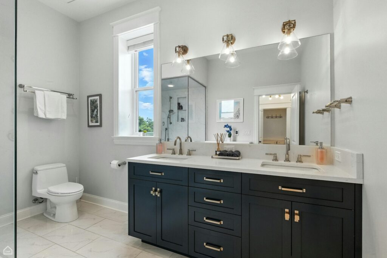
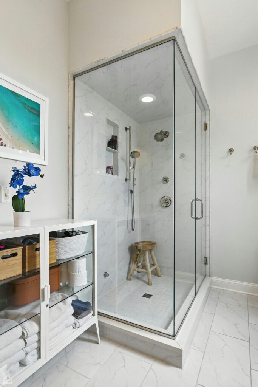
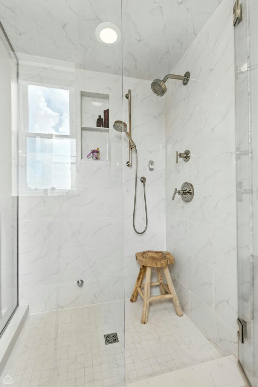
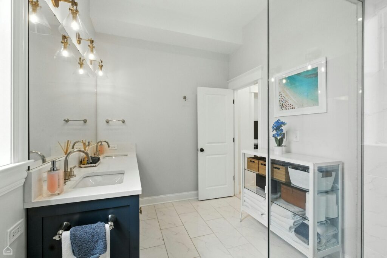
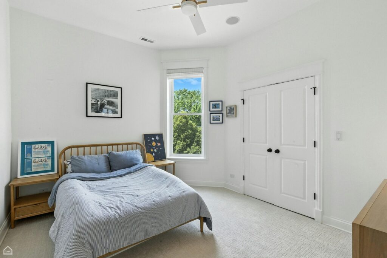
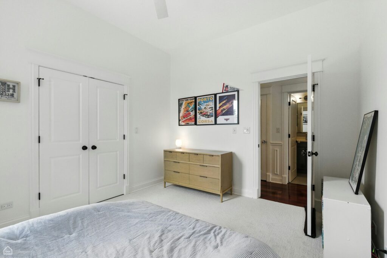
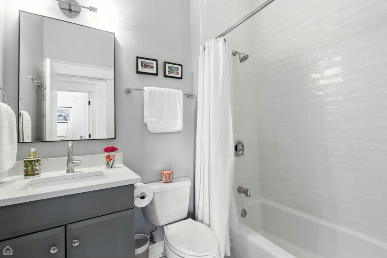
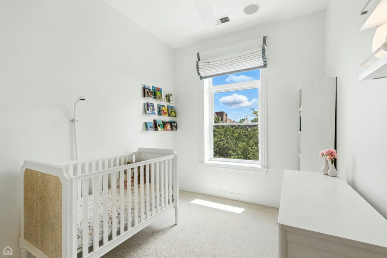
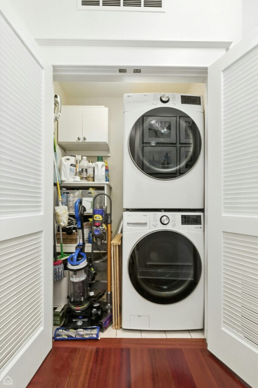
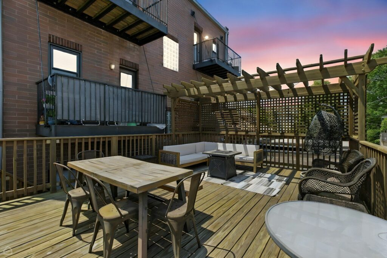
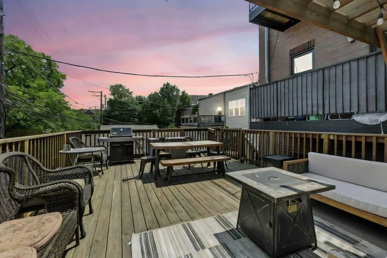
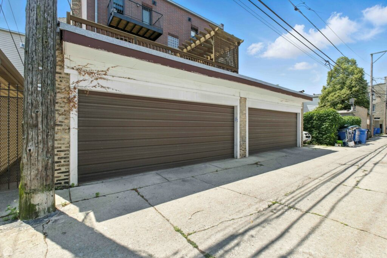
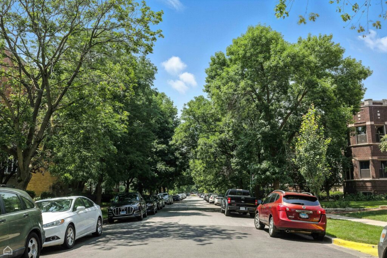
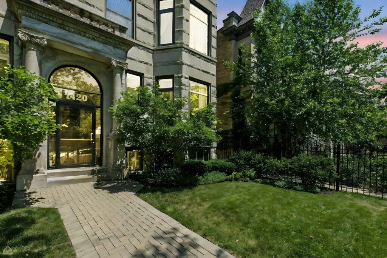
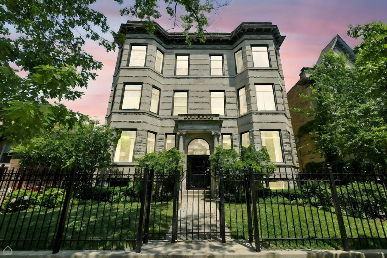
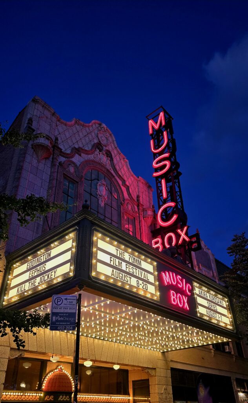
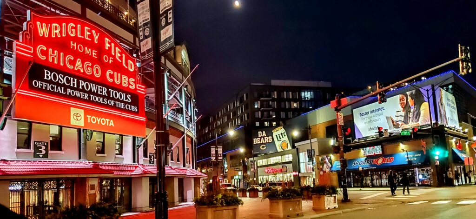
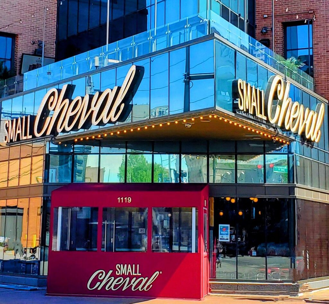
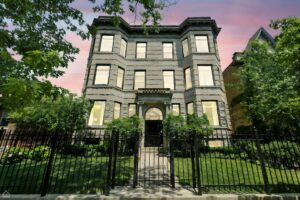
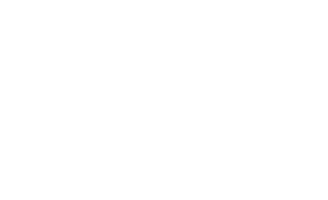
Leave a Reply