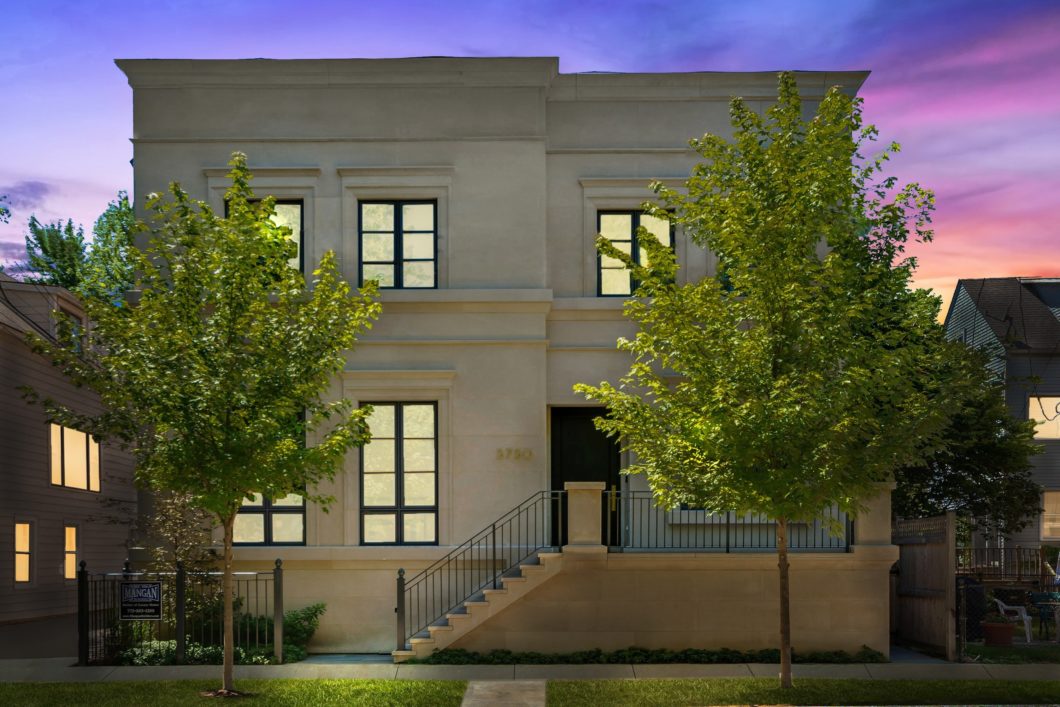
3750 N Greenview presented by 312 Estates
Stop reading and call your Broker or Steve Jurgens now to schedule a showing to see this wide, very livable new construction home by one of the best builders in the city, Mangan Builders. 3750 N Greenview is a 5,250 square foot spacious wide home with a unique square layout and a suburban luxury feel is a must see versus the traditional rectangular city single family home. Built by Mangan Builders with their second to none quality and thought. One can see the quality in visiting this Mangan Builders home when comparing to other homes on the market, many of which just make the home’s surface only sparkle. Located in popular Southport Corridor within Blaine Elementary School district, this location cannot be beat. It is simply a short walk to a top Elementary School and all Southport Corridor’s popular shops and restaurants, close to Wrigley Field, and the Brown Line.
Some of 3750 N Greenview’s Highlights:
- New Construction by Mangan Builders
- Southport Corridor / Blaine Elementary School
- 5,250 Square Feet Square Layout; with 6 Bedrooms, 4 Full Baths + 3 Half Baths
- 2nd Floor with 4 Bedrooms and 3 Baths, including Master + Full Laundry Room
- Laundry Room with 2 complete Washer and Dryer front loading sets.
- 3rd Floor with play room or entertainment area with walkout Roof Deck
- Great Room off of Kitchen with Walk-out Patio with Fire place and no step down
- Custom Kitchen: Integrated Separate Subzero 30” Refrigerator and 30” Freezer, 48” Dual fuel Wolf, Wolf Steam Oven, white quartz counter top, Walk-in Pantry…
- Central Vacuum System – with crumb sweeps
- Radiant Heated Lower Level, all Full Baths, and Exterior Stairs
- Attached Garage with Basketball Court, and Mud Room
Click the PHOTOS tab above for Floor Plans.
If you are looking for a home with in this price range, do not miss seeing 3750 N Greenview. Easy to show, call/text Steve’s cell at 773 580 2907 or email [email protected] for showing requests and all questions.
 Photos of 3750 N Greenview (click any photo to enlarge)
Photos of 3750 N Greenview (click any photo to enlarge)
Some properties which appear for sale on this web-site may no longer be available because they are under contract, have been sold or are no longer being offered for sale. All data and/or search facilities on this site are for consumer's personal, non-commercial use and may not be used for any purpose other than to identify prospective properties that consumers may be interested in purchasing. 312 Estates cannot guarantee the accuracy of the IDX/MLS data created by outside parties. 312 Estates further assumes no responsibility for any misleading content or incorrectly listed information due to such negligence. All ancillary information presented on this web-site is not guaranteed and should be independently verified by the users of this site. 312 Estates makes no warranty, either expressed or implied, as to the accuracy of the data contained within or obtained from this web-site.
| Price: | $2,295,000 |
| Address: | 3750 N Greenview |
| City: | Chicago |
| State: | IL |
| Zip Code: | 60613 |
| MLS: | 10029152 |
| Year Built: | 2018 |
| Floors: | 4 |
| Square Feet: | 5,250 |
| Lot Square Feet: | 41 X 69 |
| Bedrooms: | 6 |
| Bathrooms: | 7 |
| Half Bathrooms: | 3 |
| Garage: | Attached 2 1/2 car |
| Property Type: | Single Family Extra Wide Home |
| Exterior: | Lime Stone and Brick |
| Flooring: | Hardwood |
| Heat/Cool: | HVAC 2 Air Conditioning Condensers; Radiant Heat in Lower Level and in Each Full Bath |
| Lot size: | 41 X 69 Oversized Lot |
| Location: | Southport Corridor |
| Parking: | 2 Car Attached Garage |
| Laundry: | 2 Floor 2 sets of Washers and Dryers |
CLICK HERE FOR FLOOR PLANS AND MORE PHOTOS OF THIS AMAZING HOME AT 3750 Greenview
Photos of 3750 N Greenview (click any photo to enlarge)
Blaine Elementary School Southport Corridor
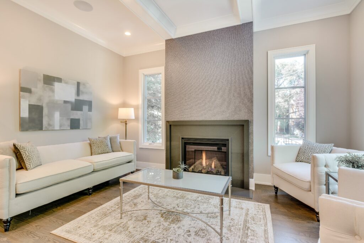
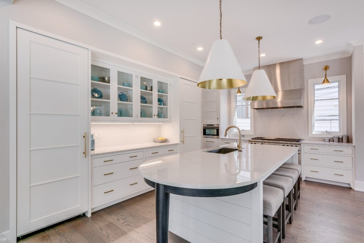
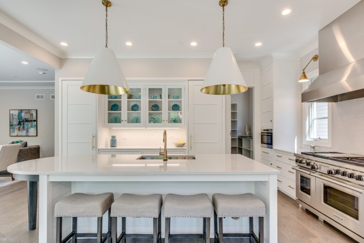
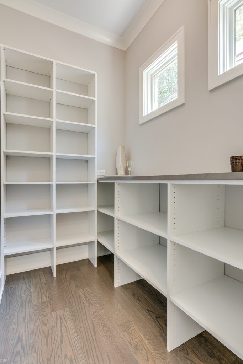
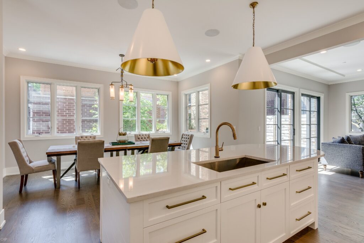
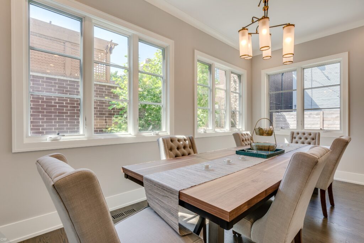
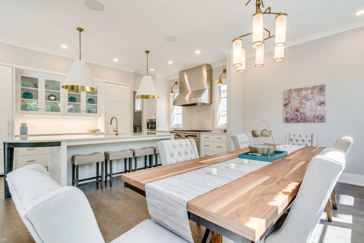
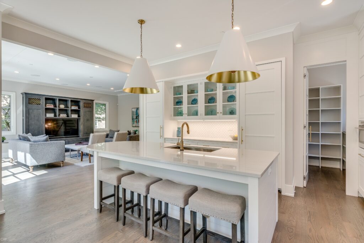
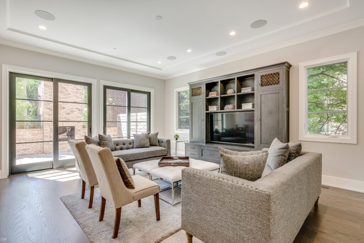
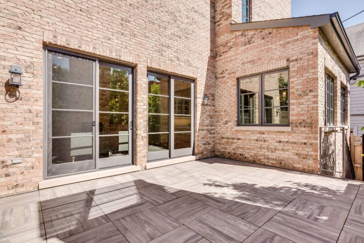
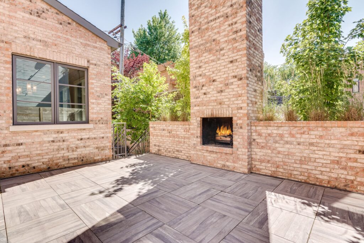
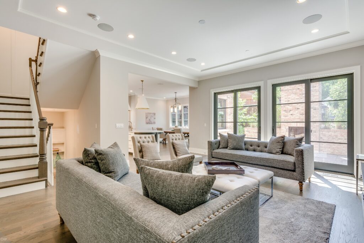
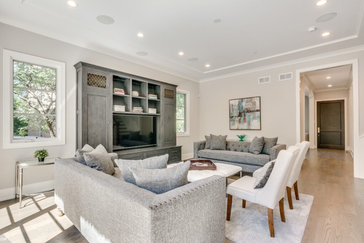
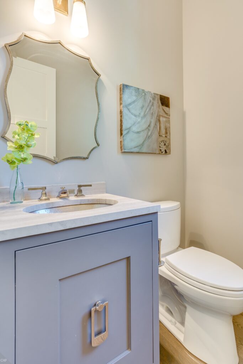
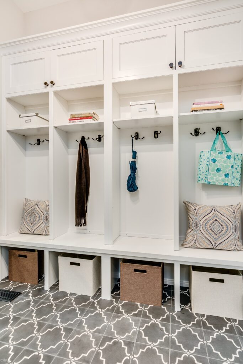
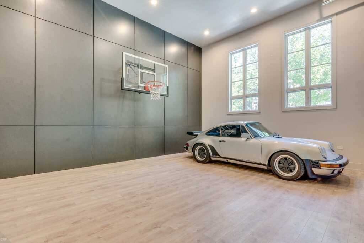
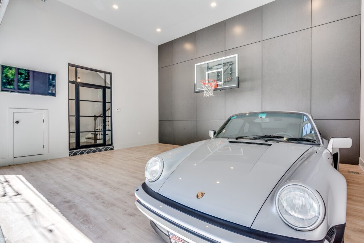

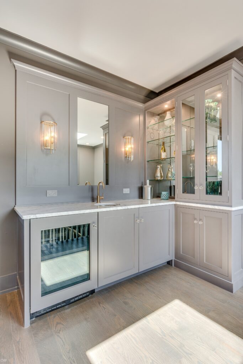
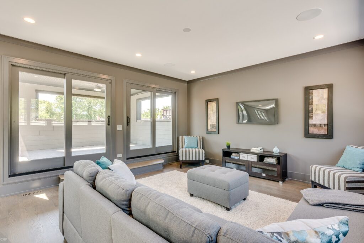
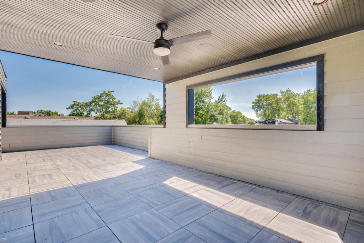
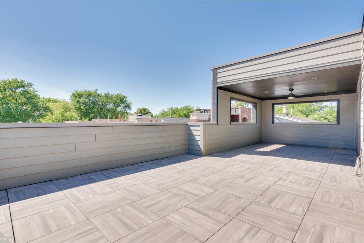
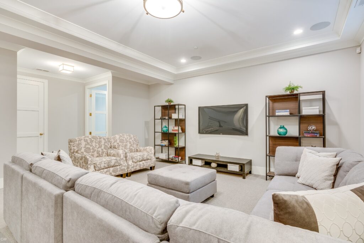
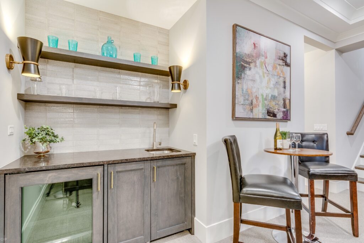
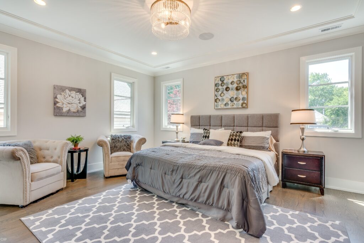
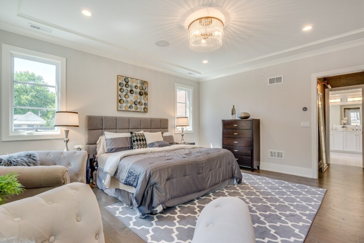
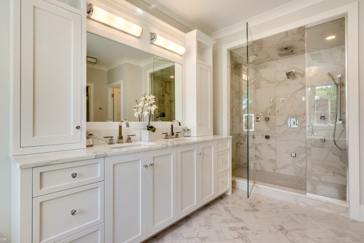
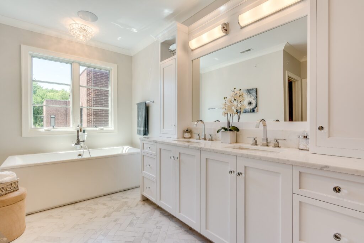
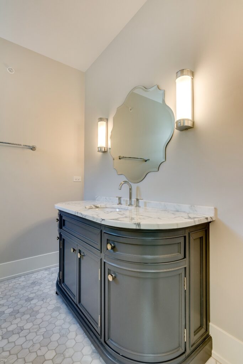
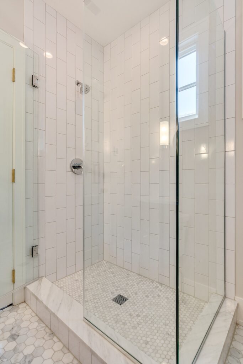
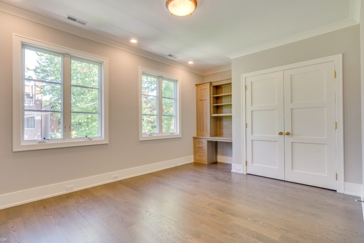
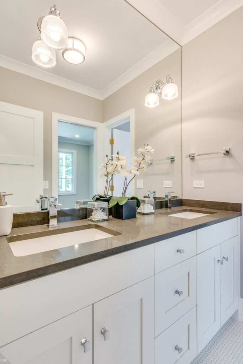
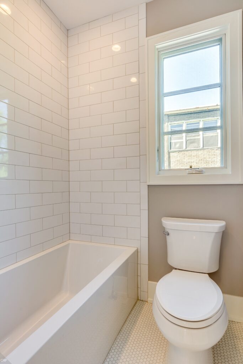

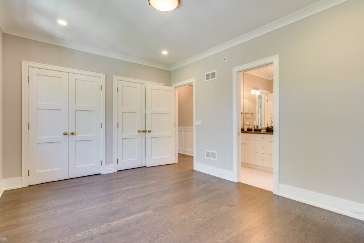
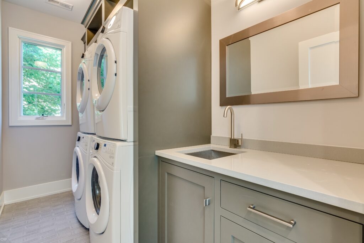
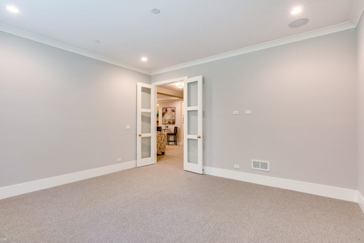
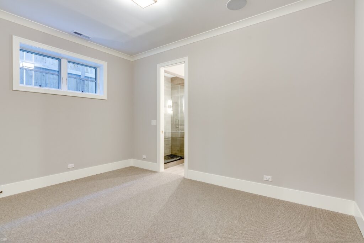
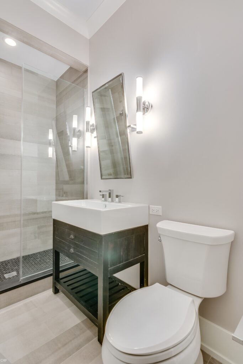
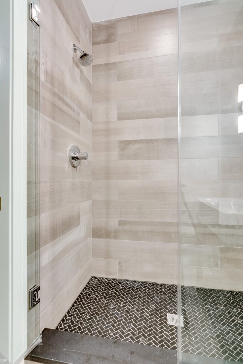
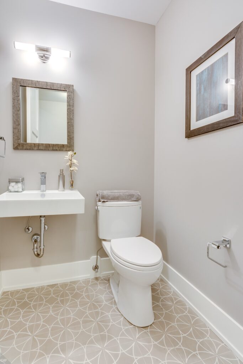
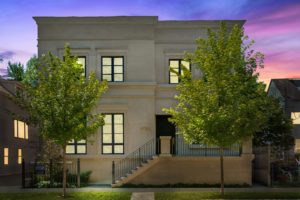
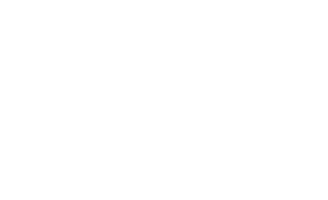
Leave a Reply