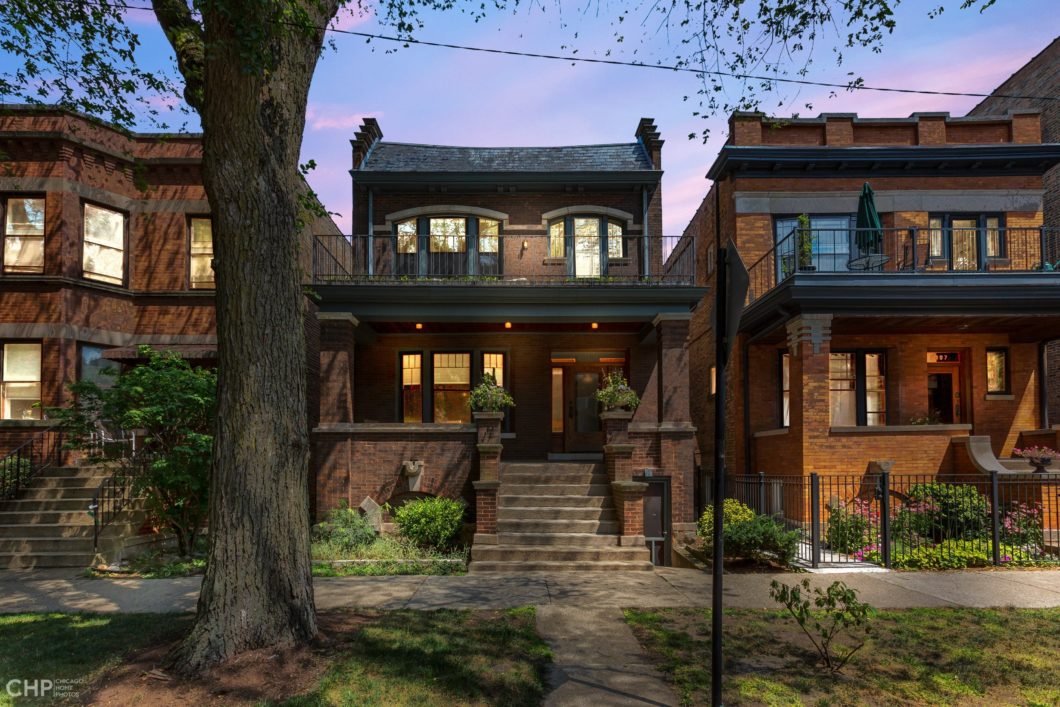
Click SEND INQUIRE at the bottom of the page to message any questions or showing requests.
Click the PHOTOS tab above for Floor Plans of 5411 N Glenwood.
Andersonville, single family custom home with tasteful finishes throughout on a wide 30-foot lot. 5411 N Glenwood will impress. Classic Chicago two flat remodeled into a custom single-family home. Retains many original features including hardwood floors and doors, stained glass windows, tile floors, and ornamental woodwork alongside upgraded finishes and fixtures throughout. Enjoy 2 separate central air systems, radiant heated floors on the first level, brand new garage with custom area for grilling, storage, and electric car charging, windows, back siding, bathrooms, kitchen and much, much more!
One of the home’s highlights is the kitchen. If you like to entertain or just plain hang out in your kitchen with family and friends, this is your kitchen. Nearly everything is custom built. Extremely functional, spacious, and simply enjoyable to be sitting in or cooking. Separating the kitchen and the living room is a 2-sided wood burning fireplace. The formal dining room is simply beautiful with exposed brick and custom carpentry throughout.
Walk upstairs, you will find a family room, main bedroom, main bath, two more bedrooms and an additional full-bath, laundry room, bonus room, and a beautiful front balcony area to hang out after a long day and watch your Andersonville neighbors stroll by. The main bedroom is large with good closet space. In addition to the walk-in closet, you will find 2 other built in closets. The main bedroom is completely redone with a double bowl, spacious vanity, large shower, and deep soaking tub. The laundry room has a utility sink and side by side washer and dryer. All the rooms on the second level live large with good closet space.
Andersonville Location
Finally, this home is located on a quiet, tree-lined street within walking distance of tons of amenities, including the Andersonville business district, restaurant corridor on Clark including Hop leaf, anteprima, big jones, Lost Larson, Vincent and more, grocery stores, gyms, parks, the red line el, and the lakefront. Two blocks away from highly desirable Peirce Elementary School, an International Baccalaureate School.
Easy to show. Call Steve at 773 580-2907 to see this wonderful, renovated home in the heart of Andersonville.
Photos of 5411 N Glenwood (click to enlarge)
Some properties which appear for sale on this website may no longer be available because they are under contract, have been sold or are no longer being offered for sale. All data and/or search facilities on this site are for consumer's personal, non-commercial use and may not be used for any purpose other than to identify prospective properties that consumers may be interested in purchasing. 312 Estates cannot guarantee the accuracy of the IDX/MLS data created by outside parties. 312 Estates further assumes no responsibility for any misleading content or incorrectly listed information due to such negligence. All ancillary information presented on this website is not guaranteed and should be independently verified by the users of this site. 312 Estates makes no warranty, either expressed or implied, as to the accuracy of the data contained within or obtained from this website.
| Price: | $1,100,000 |
| Address: | 5411 N Glenwood |
| City: | Chicago |
| State: | IL |
| Zip Code: | 60640 |
| Lot Square Feet: | 3,630 |
| Bedrooms: | 4 |
| Bathrooms: | 2 |
| Half Bathrooms: | 1 |
| Garage: | 2 Car Garage |
| Property Type: | Single Family Homes |
| Financial: | Taxes 2019 $12,695 |
| Exterior: | Brick and Limestone |
| Flooring: | Hardwood |
| Heat/Cool: | 2 Space Pacs (Central Air) Radiator Heat and Radiant Floor Heat on First Floor. |
| Lot size: | 30 X 121 |
| Location: | Andersonville |
| Parking: | New 2 car garage |
| Laundry: | Full Laundry Room with side by side washer and dryer and slop sink |
CLICK HERE FOR FLOOR PLANS AND MORE PHOTOS OF THIS FULLY REHABED HEART OF ANDERSONVILLE HOME
Photos of 5411 N Glenwood (click to enlarge)
Andersonville business district, restaurant corridor on Clark including Hop leaf, anteprima, big jones, Lost Larson, Vincent and more, grocery stores, gyms, parks, the red line el, and the lake front. Two blocks away from highly desirable Peirce Elementary School, an International Baccalaureate School
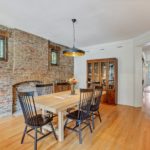
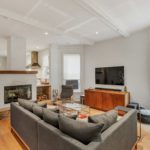
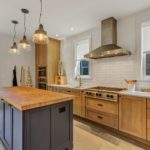
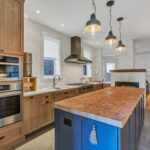
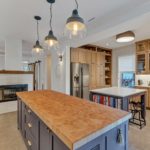
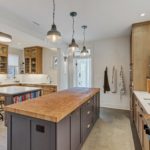
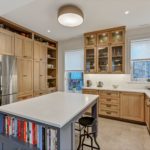
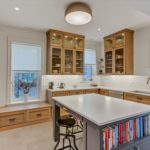
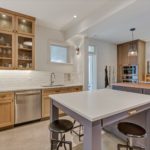
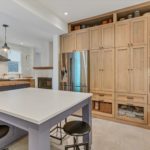
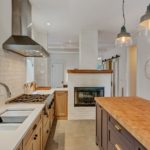
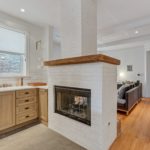
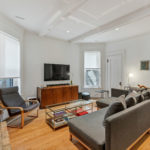
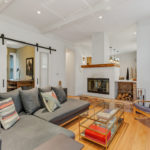
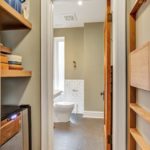
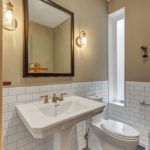
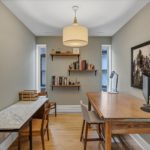
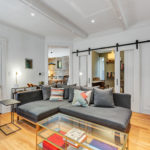
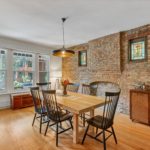
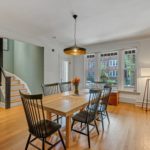
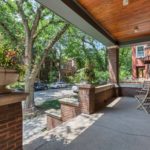
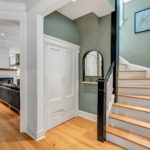
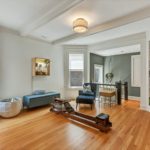
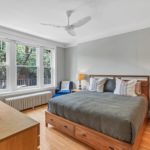
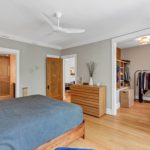
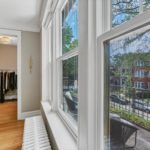

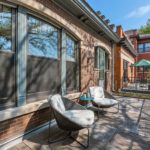
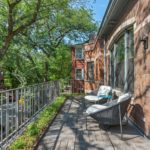
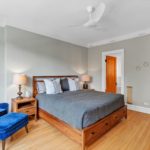
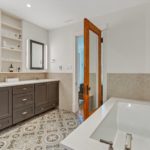
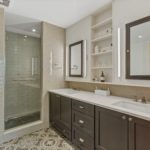
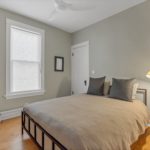
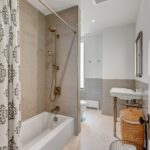
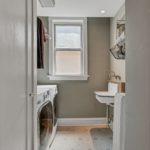
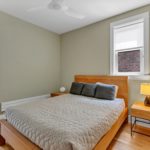
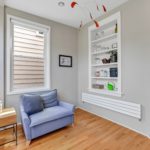
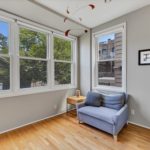
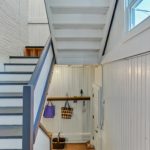
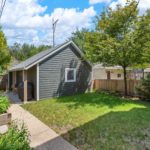
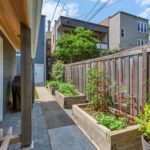
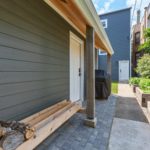
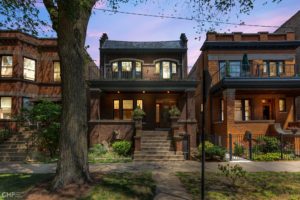
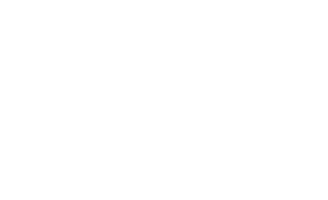
Leave a Reply