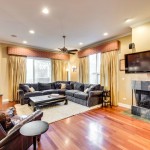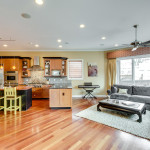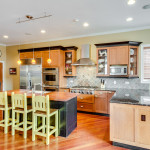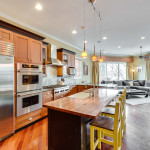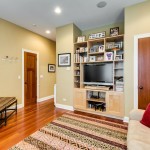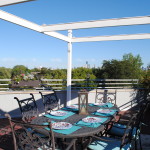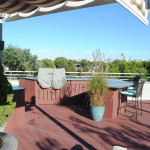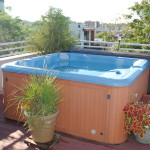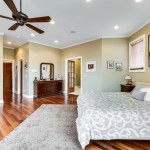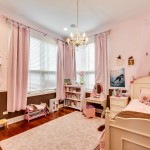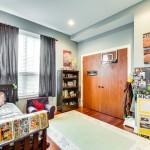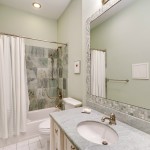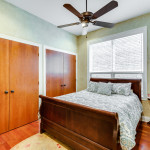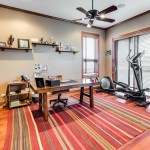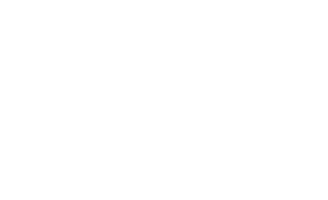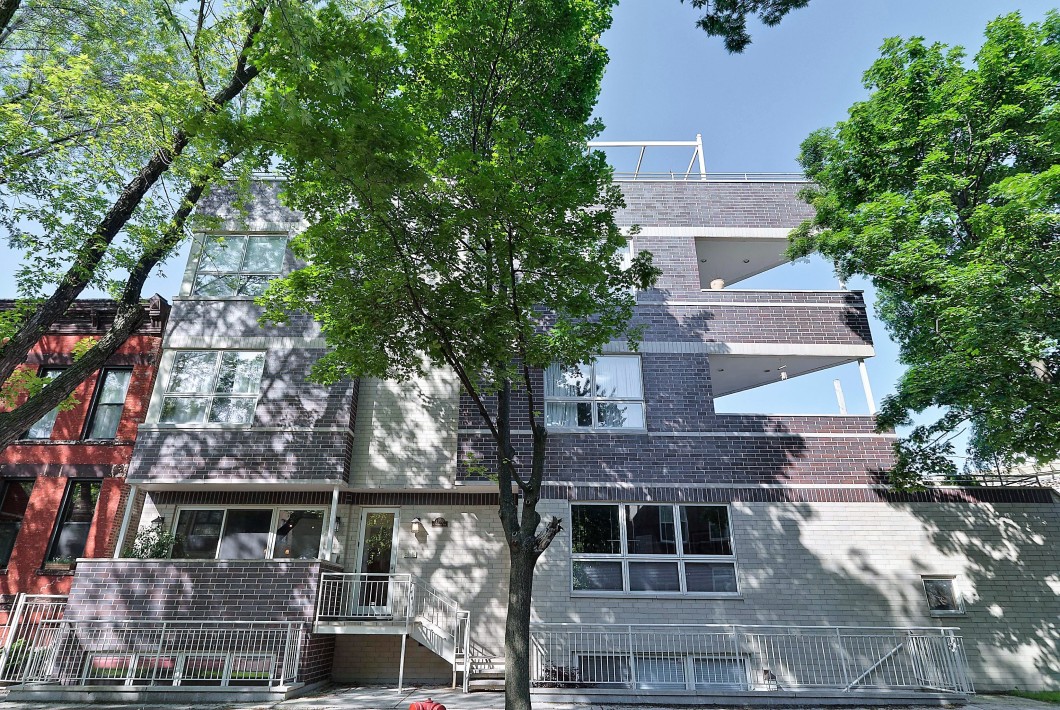
Come home to this exquisite 3,600 square foot (approx.) duplex-up penthouse with a private roof top deck in the heart of Bucktown. Better than a single-family home, this expansive layout on 2 floors (1 floor up from ground level) on an over-sized lot provides ample space to entertain all the while with soaring 13 foot ceilings and large windows throughout drench this home in sunlight. This home is loaded with extras including a walk-in pantry, custom built in cabinetry throughout, double ovens, two fire places and five outdoor decks. The private roof deck is approximately 1,700 square feet with 360 degrees of city views, an outdoor kitchen with built in Decor grill and hot tub. Complete with five bedrooms (2 are en suite) and four bedrooms are on the same level, three and a half bathrooms, and a two car attached garage. The home is smart wired with an Elan home audio/video system for individual control in each zone; including the roof deck. Laundry room is complemented with a laundry shoot from the bedroom level. Great storage throughout.
This home is blocks away from all of what Bucktown commercial district has to offer including the 606 trail. Located in the desirable Pulaski School District. Pulaski is one of the few schools which is a part of Chicago’s International Baccalaureate Program.
This unit is a true rare find that lives like a single family home on a large lot. Easy to show. Call: 773 580 2907
Photos of 1937 N Wilmot
| Price: | $1,197,500 |
| Address: | 1937 N Wilmot |
| City: | Chicago |
| State: | IL |
| Zip Code: | 60647 |
| Floors: | 2 |
| Square Feet: | 3,600 |
| Bedrooms: | 5 |
| Bathrooms: | 3 1/2 |
| Half Bathrooms: | 1 |
| Garage: | 2 |
| Property Type: | Penthouse, Duplex-Up Condo |
| Exterior: | Brick and Limestone |
| Flooring: | Brazilian Hardwood |
| Heat/Cool: | 2 Separately zoned HVACs |
| Parking: | 2 Car Attached Garage |
| Laundry: | Separate Laundry Room |
Additional Features
Home Summary
Come home to this exquisite 3,600 square foot (approx.) duplex-up penthouse with a private roof top deck in the heart of Bucktown. The expansive layout on an over-sized lot provides ample space to entertain all the while with soaring 13 foot ceilings and large windows throughout drench this home in sunlight. This home is loaded with extras including a walk-in pantry, custom built in cabinetry throughout, double ovens, two fire places and five outdoor decks. The private roof deck is approximately 1,700 square feet with 360 degrees of city views, an outdoor kitchen with built in Decor grill and hot tub. Complete with five bedrooms (2 are en suite) and four bedrooms are on the same level, three and a half bathrooms, and a two car attached garage. The home is smart wired with an Elan home audio/video system for individual control in each zone; including the roof deck. Laundry room is complemented with a laundry shoot from the bedroom level. Great storage throughout. This home is blocks away from all of what Bucktown commercial district has to offer including the 606 trail. Located in the desirable Pulaski School District. Pulaski is one of the few schools which is a part of Chicago's International Baccalaureate Program.
Kitchen Summary
Large kitchen with granite counters and butcher block island complete with high-end Thermador and Sub Zero stainless steel appliances, including 6 burner cook-top, double oven, 48' Sub Zero, and Miele dishwasher. Custom butcher block with farm stand sink. Loads of storage and a walk-in pantry. Separate desk area for computer work space. All of which make this kitchen a cook's paradise to serve in your separate dining.
Living Room
Massive living area perfect for entertaining or family space. The sun drenches the area with light in the summer and the fireplace warms the space in the winter. A walk-out balcony makes the living room the perfect space for all seasons. An additional Family Room down the hall can house all the kids toys with custom built ins and closets.
Master Suite
Over-sized master bedroom with a fire place and walk-out balcony. Complete with two walk-in closets and custom cabinetry. French doors open up to your spa like master bath with an over-sized air jet Jacuzzi, huge separate steam shower with rain head and body sprays. Separated vanities and a private water closet. A perfect retreat for relaxing at the end of the day.
Click Here for Floor Plans
This home is located in popular Pulaski School District. Pulaski is one of the few schools which is a part of Chicago's International Baccalaureate Program.
