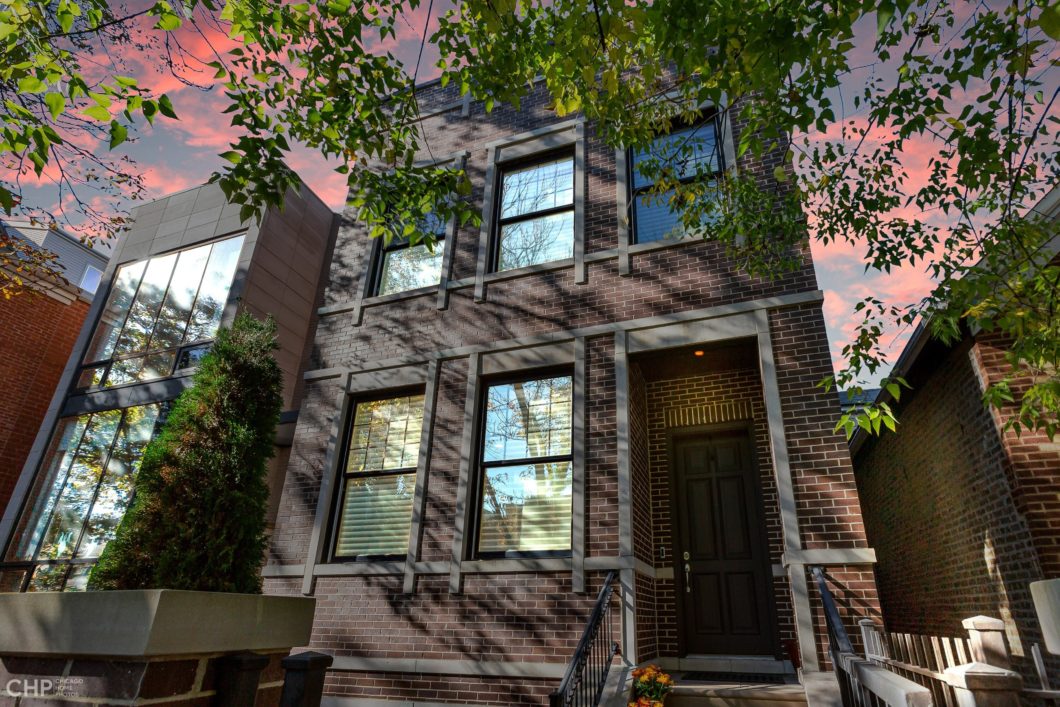
Click SEND INQUIRE at the bottom of the page to message any questions or showing requests.
Click the PHOTOS tab above for Floor Plans.
Welcome to Southeast Bucktown! One of the most coveted locations in the city of Chicago. This home is a gem. As you walk-in, you will enjoy the 10 foot ceilings and 8 foot doors. The eat-in kitchen has commercial grade appliances, new quartz countertops, new backsplash, and custom mocha cabinetry. Open layout with a large great room flooded with light adjacent to the kitchen. Custom millwork, built-ins, and hardwood floors throughout.
Next, walk-up the stairs to the second floor and find a large primary bedroom with 2 custom walk-in closets, a large primary bathroom with a steam shower, water closet with a door, separate full-size tub, and 2 spacious separate vanities. Both secondary bedrooms on this floor are spacious with built-out closets. Second full-size laundry closet on this floor as well. Sky lights from the 3rd floor provide natural light to this bedroom level.
Walking up the sunlit staircase to the 3rd level, one will see this home is unique. Built prior to being down zoned, this recently rehabbed home has a large 3rd floor with an interchangeable office, additional family room, play area, or another bedroom and this floor has its own full bath and wet bar with beverage center. Entertain on your large front deck with skyline views and never worry about running down a flight of stairs to use the washroom or getting another beverage. This beautiful floor has cathedral ceilings with ample sunlight.
Last, the lower level has been recently updated with a workout room, large family room, full laundry room, and renovated bath. Plenty of storage as well. The floors are heated making it comfortable all year around. Ample outdoor space. Garage roof deck with Trex decking and pergola, 2 third floor Trex decks, and front stone patio.
Finally, this is one of the best blocks in Bucktown let alone the city of Chicago. Steps to the 606 popular hiking and biking trail, Cortland metra stop is an 8-minute train ride from downtown or walk four blocks the other way to the blue line. Bucktown’s popular six points commercial district and Damen Avenue are all walking distance. This home is a must see in a coveted Chicago neighborhood!
Easy to show. Call Steve at 773 580-2907 to see this wonderful, renovated home.
Photos of 1718 N Wood (click to enlarge)
| Price: | $1,900,000 |
| Address: | 1718 N Wood |
| City: | Chicago |
| State: | Illinois |
| Zip Code: | 60622 |
| Bedrooms: | 4 |
| Bathrooms: | 4 |
| Half Bathrooms: | 1 |
| Garage: | 2 car garage |
| Property Type: | Single Family |
| Financial: | Taxes 2020: $22,512.58 |
| Exterior: | Brick |
| Flooring: | Hardwood |
| Location: | Bucktown |
| Parking: | 2 car garage |
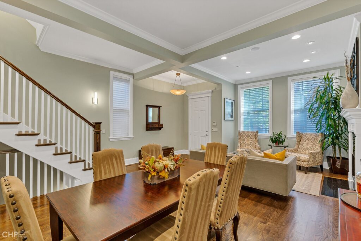
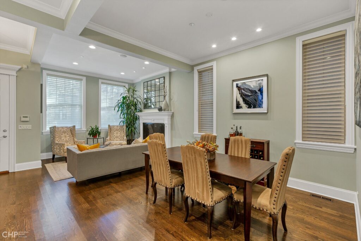
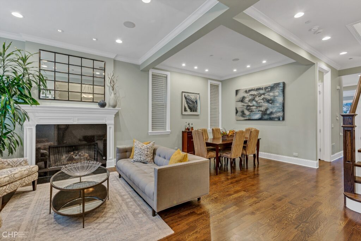
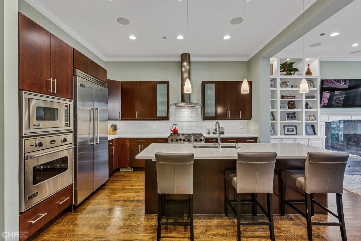
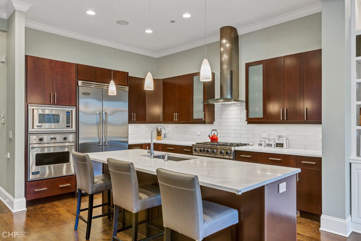
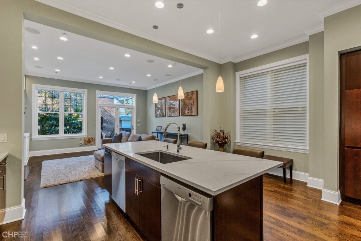
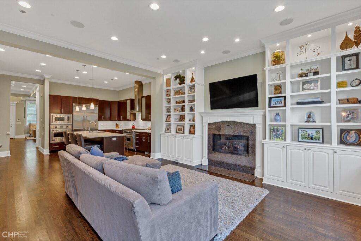
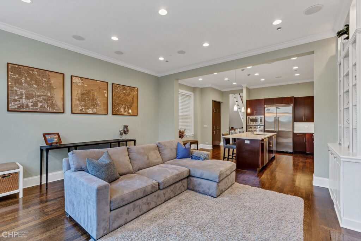
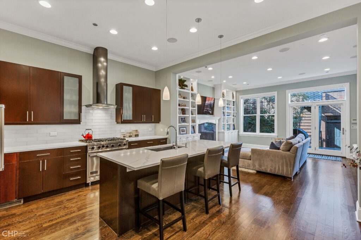
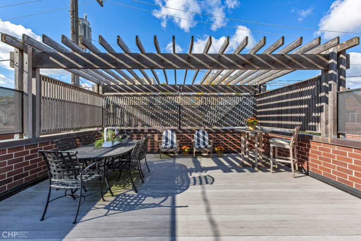
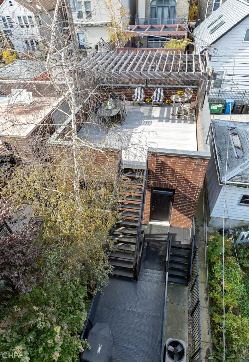
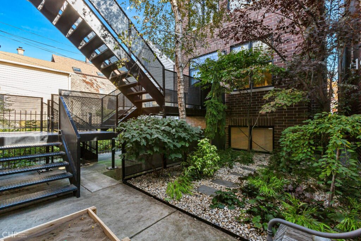
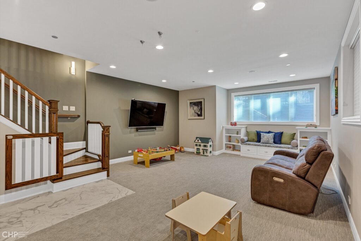
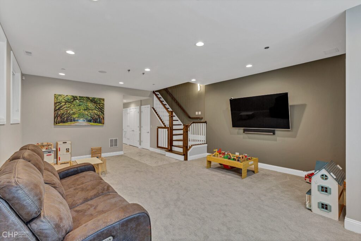
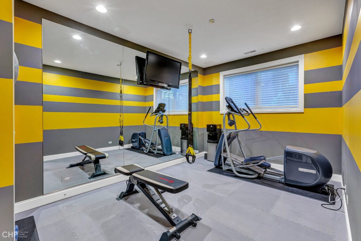
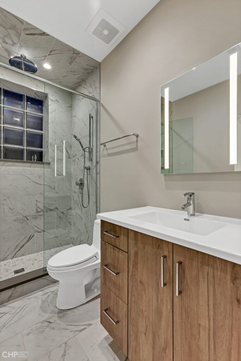
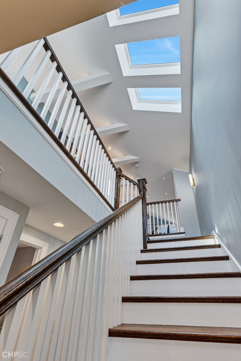
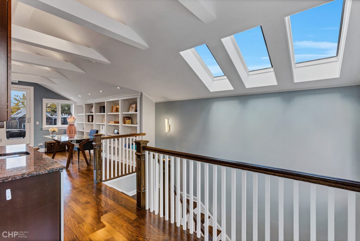
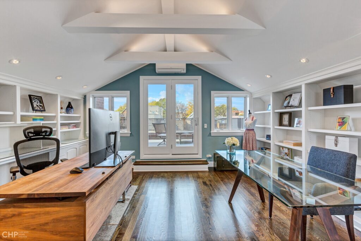
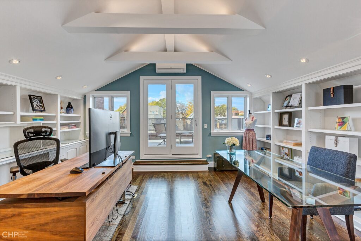
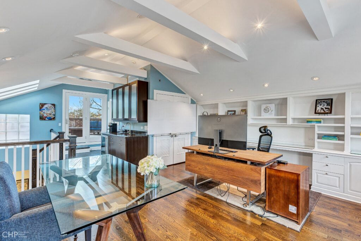
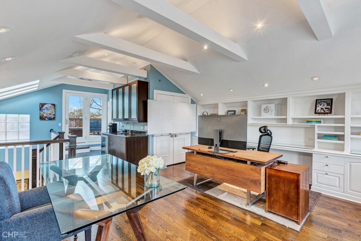
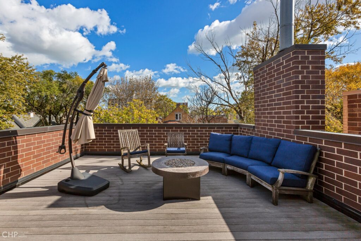
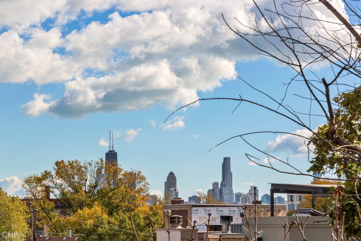
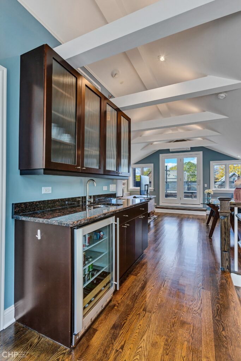
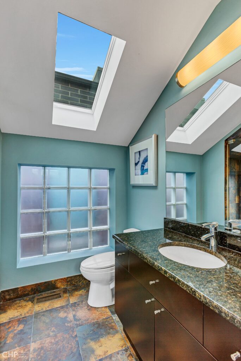
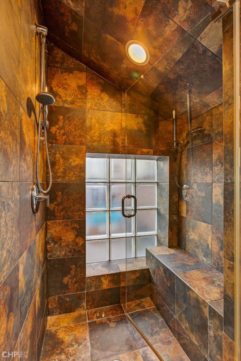
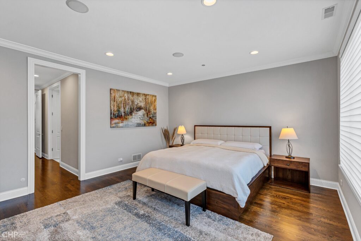
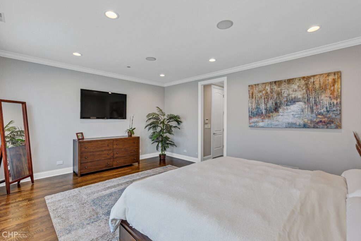
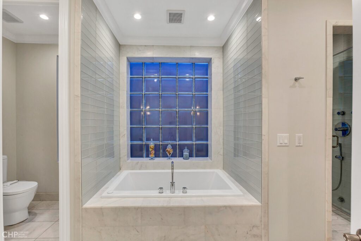
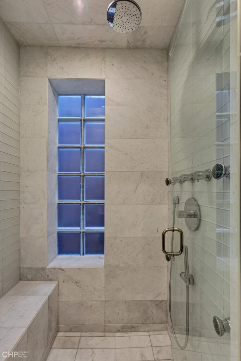
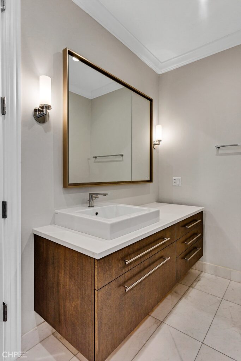
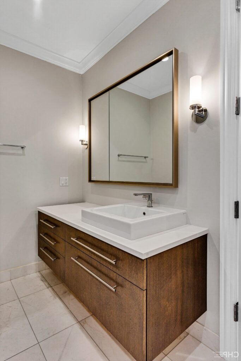
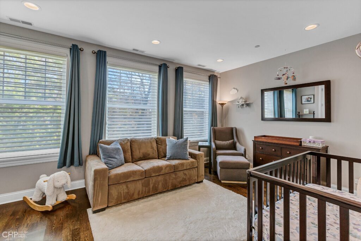
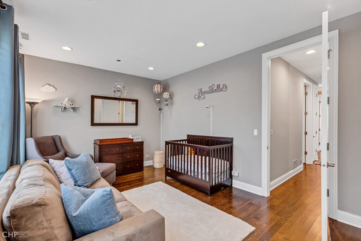
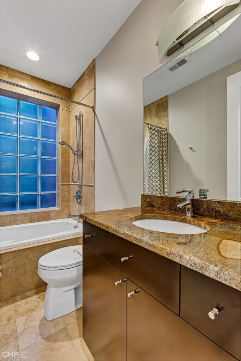
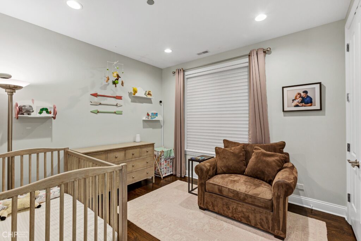
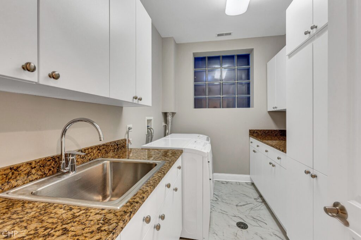
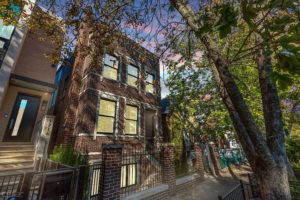
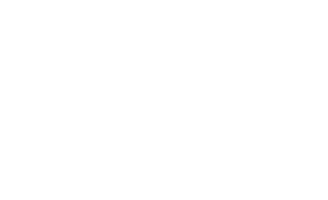
Leave a Reply