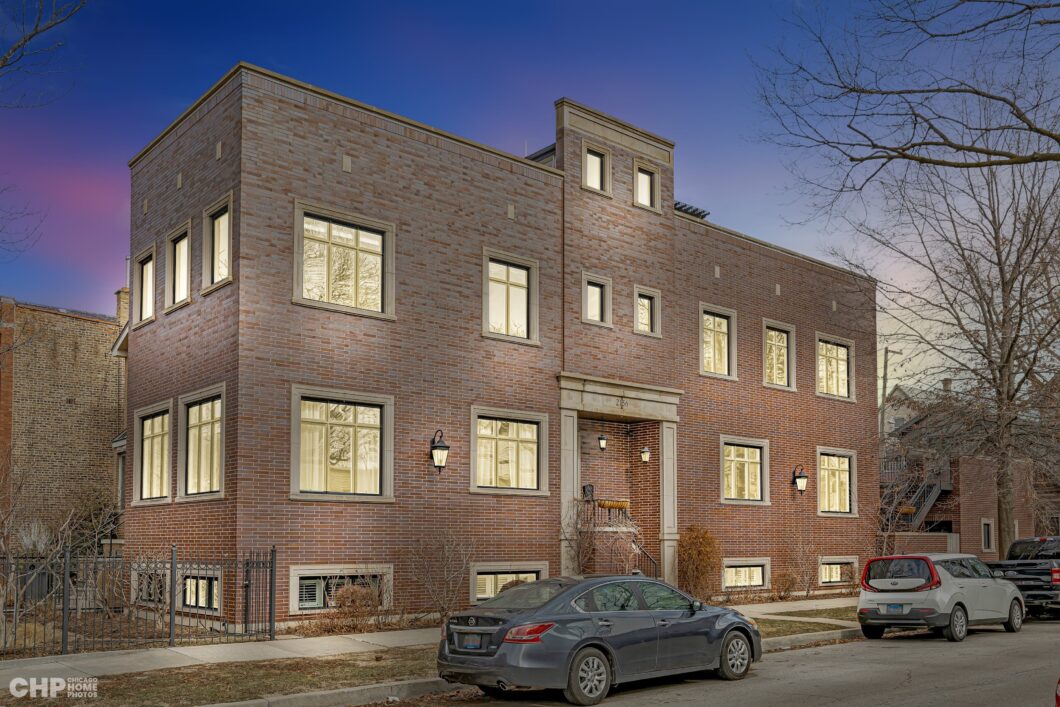
CLICK SEND INQUIRE AT THE BOTTOM OF THE PAGE TO MESSAGE ANY QUESTIONS OR SHOWING REQUESTS.
CLICK THE PHOTOS TAB ABOVE FOR FLOOR PLANS.
One of a kind, corner lot, single family home flooded with natural light in coveted Roscoe Village. 2156 W School will not disappoint. This corner home with unblocked south, west, and east exposures plus tall ceilings and windows throughout create a true urban oasis. Built by highly respected Platinum Homes in 2013. The all-brick exterior, expansive millwork, and natural stone throughout the home is completed with timeless finishes inside.
The unique floorplan creates additional living space because of the rare corner lot. The living, kitchen, and great rooms are the entire width of the home. The center of the home contains the formal entry, staircases, and powder room. Custom built open kitchen is luxurious and enormous. The primary sink sits below a window rarely seen in Chicago. The island is substantial with a built-in breakfast table. Two built-in dishwashers in the kitchen along with Sub-zero refrigerator, freezer, and 48” Wolf range with double oven.
Walking upstairs one will find the luxurious primary bedroom, 2nd bedroom, and 3rd bedroom all with en-suites. The ensuites have heated floors and top of the line bathroom finishes. The primary bath has a separate air jet tub and walk-in steam shower with rain heads and body sprays. Private water closet as well. The primary bedroom also has two large walk-in closets.
Transitioning to the bright lower level, the large family room dressed in tall and thick wainscoting is a wonderful place to hang out and watch a movie. The lower level has radiant heated floors to keep you warm in the winter. Separate powder room on the lower level. The fourth bedroom has glass doors and could be turned into a great office while the fifth bedroom has its own en-suite.
Finally, if one is looking for outdoor space, you will appreciate the custom-built roof top deck and garage rooftop deck. The rooftop deck has a pergola, lighting system, and built-in fire pit. Listen to music from the exterior zone of the homes master audio system. From the great room one can quickly walk outside to enjoy the garage rooftop deck ready for your customization. The exterior of the home has an outdoor watering system to keep your plants happy during the summer months.
One block off of Roscoe Street, in the heart of Roscoe Village, one can walk to restaurants and the popular local Roscoe Village shops. Located in popular Audubon Elementary School District. This is a truly spectacular home in lovely Roscoe Village.
Call Steve at 773 580-2907 to see this truly spectacular home.
PHOTOS OF 2156 W School (CLICK TO ENLARGE)
Some properties which appear for sale on this web-site may no longer be available because they are under contract, have been sold or are no longer being offered for sale. All data and/or search facilities on this site are for consumer's personal, non-commercial use and may not be used for any purpose other than to identify prospective properties that consumers may be interested in purchasing. 312 Estates cannot guarantee the accuracy of the IDX/MLS data created by outside parties. 312 Estates further assumes no responsibility for any misleading content or incorrectly listed information due to such negligence. All ancillary information presented on this web-site is not guaranteed and should be independently verified by the users of this site. 312 Estates makes no warranty, either expressed or implied, as to the accuracy of the data contained within or obtained from this web-site.
| Price: | $1,895,000 |
| Address: | 2156 W School |
| City: | Chicago |
| State: | IL |
| Zip Code: | 60618 |
| Year Built: | 2013 |
| Square Feet: | 4,200 |
| Bedrooms: | 5 |
| Bathrooms: | 4.2 |
| Half Bathrooms: | 2 |
| Garage: | 2 Car Garage |
| Property Type: | Single Family Home |
| Financial: | Taxes: 2021 $21,965.65 |
| Exterior: | Brick and Limestone |
| Flooring: | Hardwood Flooring |
| Heat/Cool: | 2 HVACs, 2 condensors, Lower Level has radiant heat |
| Location: | Roscoe Village |
| General: | Pin: 14193200280000 |
| Parking: | 2 Car Garage |
| Laundry: | 2nd floor laundry room |
CLICK HERE FOR FLOOR PLANS AND MORE PHOTOS OF THIS SPECTACULAR ROSCOE VILLAGE SINGLE FAMILY HOME
PHOTOS OF 2156 W School (CLICK TO ENLARGE)
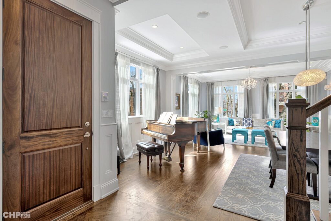
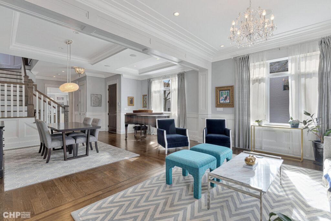
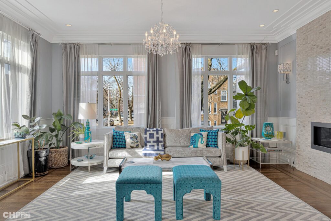
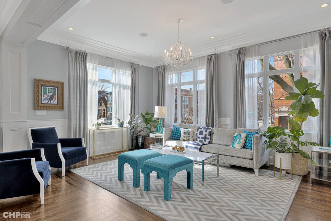
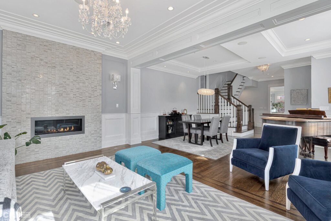
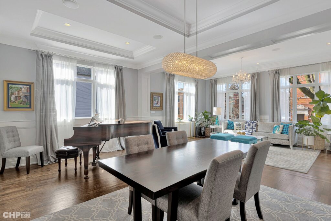
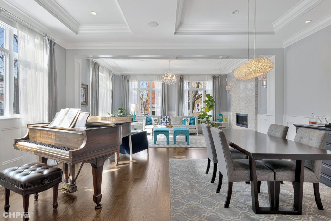
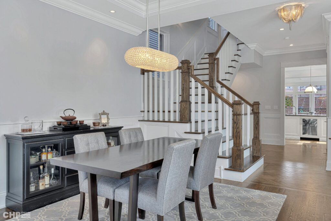
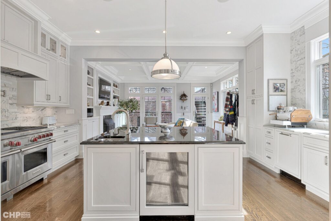
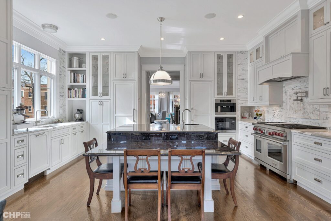
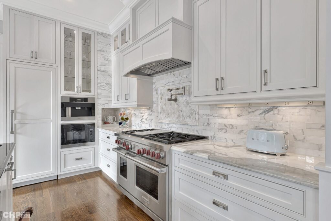
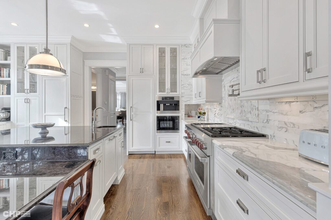
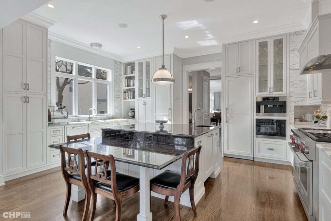
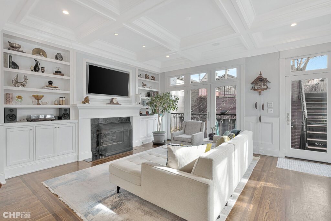
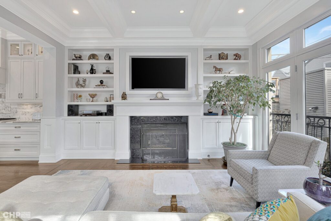
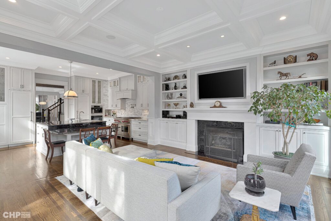
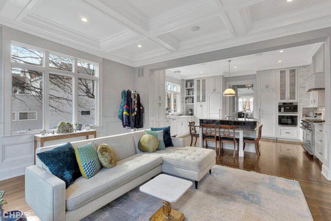
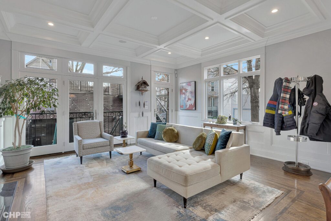
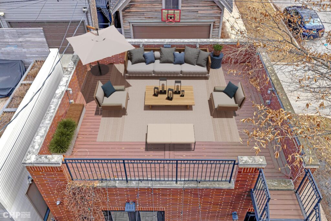
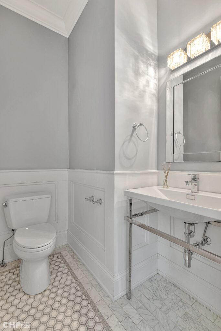
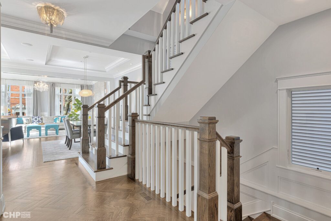
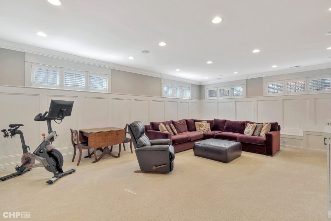
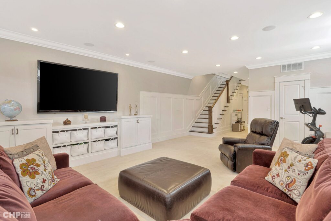
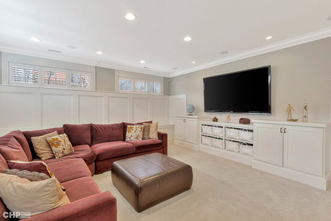
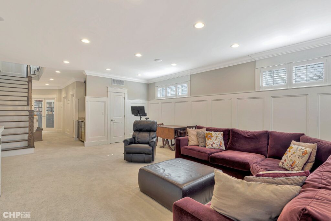
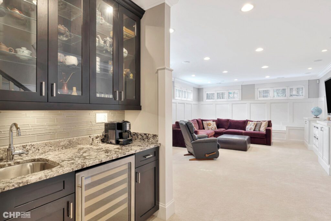
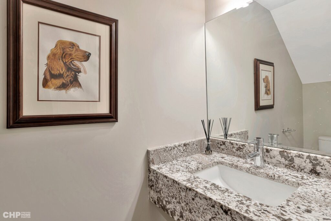
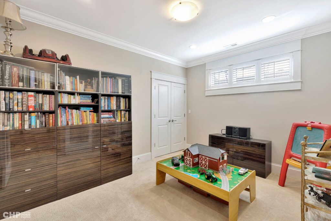
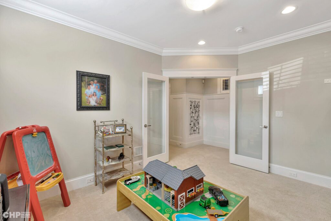
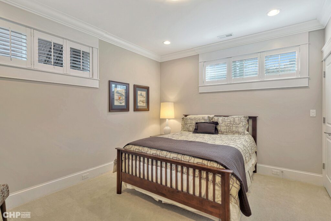
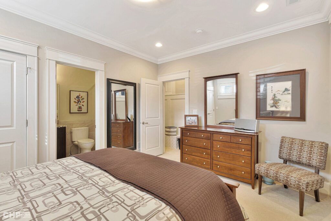
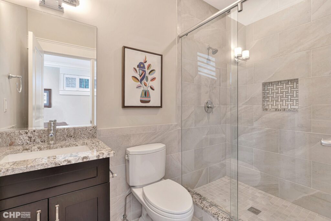
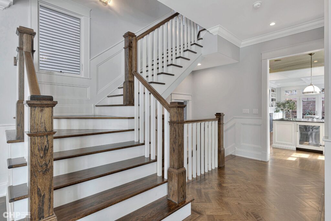
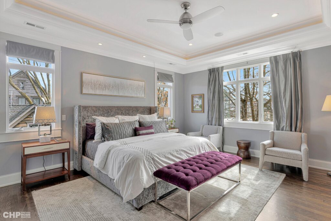
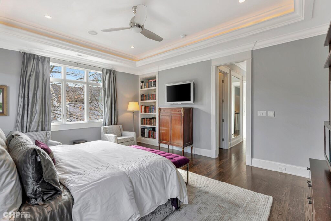
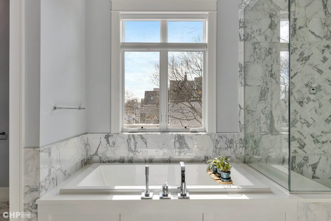
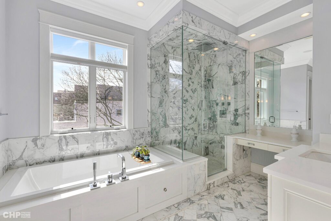
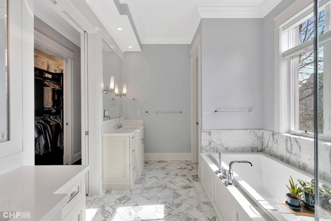
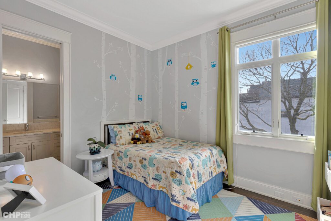
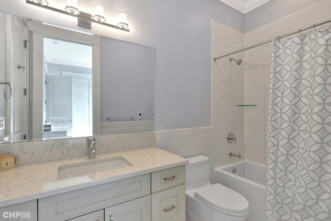
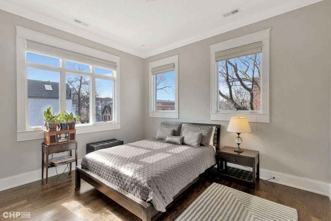
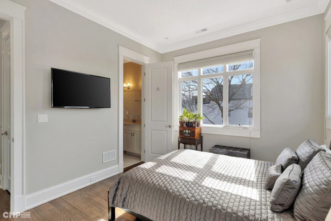
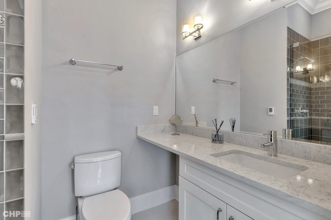

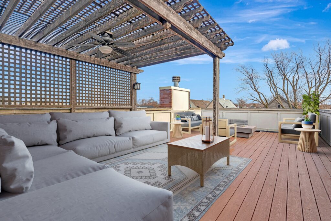
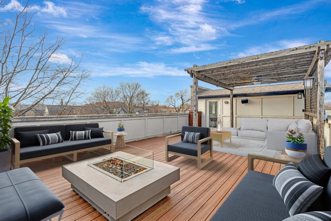
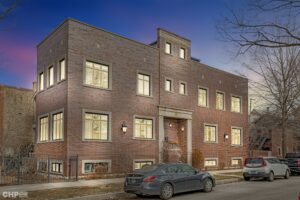
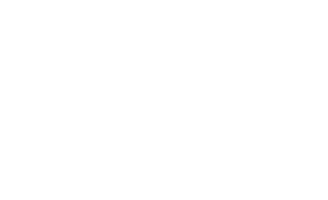
Leave a Reply