Custom Built home in beautiful Sauganash directly across from LaBagh Woods Forest Preserve. Enjoy hiking and biking trails in quiet cul-de-sac like setting perfect for the active individual. Sunlight fills this home designed to enjoy the woods and surprising solitude of the area. The current owner has made substantial improvements and enlarged the home to bring the outdoors inside by adding a second, informal dining area adjacent to a large veranda and yard.
The spacious layout features four large bedrooms located on the second floor; and includes a large master bedroom with extensive closet space and spacious master bath complete with marble, double-bowl vanity, Jacuzzi, and separate shower. A second laundry room is steps from master and kids’ rooms.
The southern exposure of the front entry enjoys a two-story atrium that fills the entire entryway, living room, and dining room with natural light. The open floor plan of the great room and combined kitchen is spacious and accommodates a natural flow when entertaining large groups.
The great room has a separate area for informal dining and entertaining. The great room itself is open, airy and bright with two large sliding glass doors leading naturally to the veranda and green space.
The lower level is also very large with high ceilings, a spacious playroom, laundry room, and storage space. See below for the floor plans.
We are also offering options to customize the current look of the interior of this home with upgrade packages that include updates to the kitchen, flooring and a molding package that will please the new owners.
We believe this unique opportunity to update will give the buyer a chance to create the interior they want and add instant equity to the home’s value. See the before and after pictures of similar homes with custom painted cabinets and dark floors more in vogue with today’s buyers. See the PHOTO tab above for the price quote for 4412 Bryn Mawr as well as before and after pictures from other JIC Construction’s work.
Click on Photos for Full Screen View
| Price: | $698,000 |
| Address: | 4412 W Bryn Mawr |
| City: | Chicago |
| County: | Cook |
| State: | IL |
| Zip Code: | 60646 |
| MLS: | 09518278 |
| Year Built: | 2005 |
| Floors: | 3 |
| Square Feet: | 4,000 |
| Lot Square Feet: | 36 X 152 |
| Bedrooms: | 4 |
| Bathrooms: | 4 |
| Garage: | 2 1/2 |
| Property Type: | Single Family |
| Construction: | Custom Built Home |
| Exterior: | Brick |
| Fencing: | White Wood Fence |
| Flooring: | Hardwood Flooring |
| Heat/Cool: | Central Air; Gas Forced Heat |
| Lot size: | 36 X 152 |
| Location: | Sauganash |
| Scenery: | Across from LaBagh Woods Forest Preserve |
| Recreation: | Hiking and biking trails start across the street. Fantastic area for active individuals. |
| General: | This is a very well built home that will not disappoint. |
| Parking: | 2 1/2 car garage |
| Laundry: | 2 Laundry Rooms |
A JIC Construction has visited this home and has provided the following quote to stain the floors dark, stain all hand rails dark and paint the spindles white, paint the cabinets and trim white, as well as paint the entire home. Click on quotes below for the construction costs and the loan quote for the lending details on achieving an equity line to complete the work. Please note that this loan can be done with putting 20% down.
Below are a few pictures of JIC Construction's before and after work:
Sauganash Elementary School Taft High School
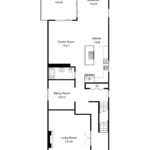
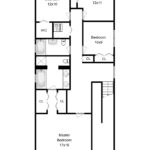
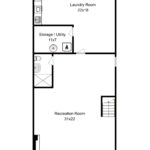
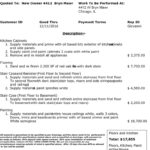
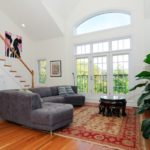
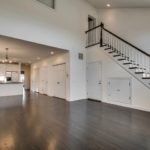
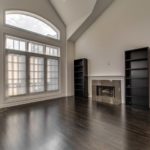
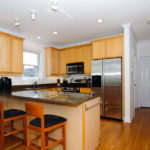
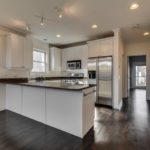
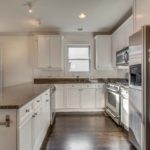
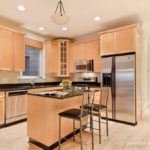
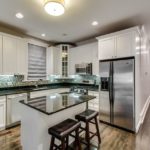
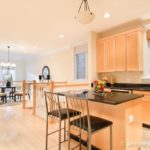
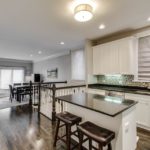
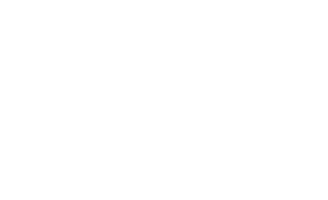
Leave a Reply