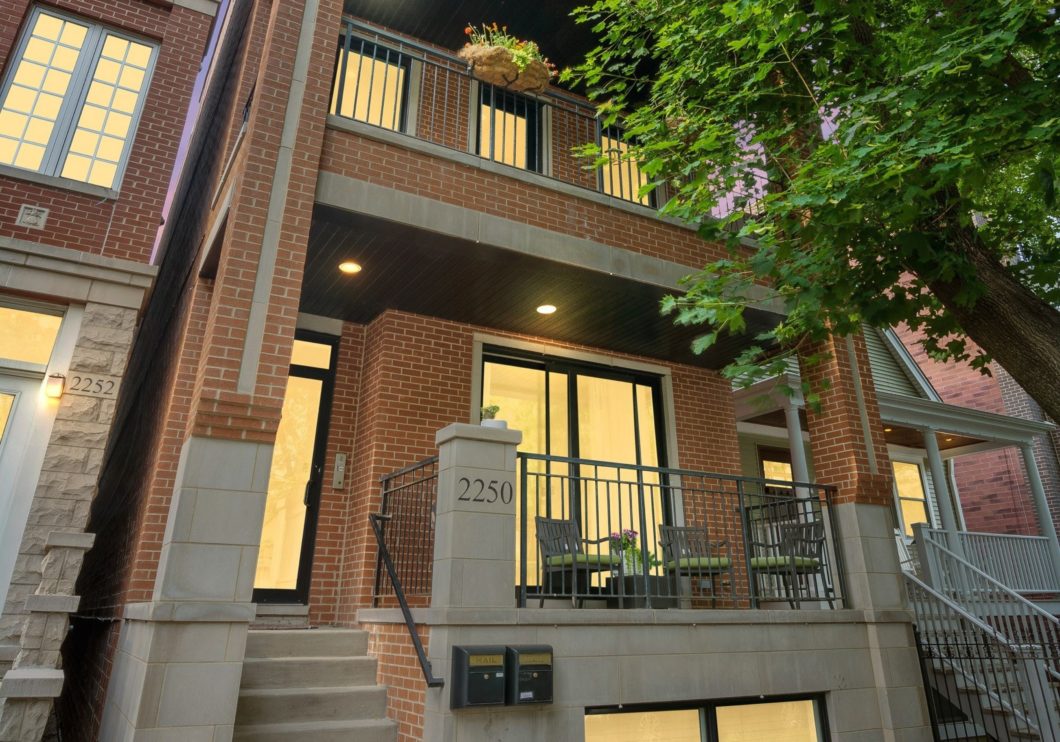
Roscoe Village Penthouse that cannot be missed – 2250 W Roscoe St.
See Below for photos:
Click the “Photos” tab above for Floor Plans.
Click SEND INQUIRE at the bottom of the page to message any questions or showing requests for 2250 W Roscoe.
This is a must see! Extra-long oversize 2 unit building in the heart of Roscoe Village. The foyer for this home is on the 1st floor when you enter the building. One stair flight up and your home! The luxurious main level has a single-family home layout. The bedroom floor level has 4 bedrooms and 3 full baths plus a laundry room.
Home Features:
- Roscoe Village Location
- Approximately 3,700 square Feet
- Custom Roof Top Deck with outdoor entertainment area, fire pit, table with kegerator and dual taps, built-in grill, and dog run. Wet bar with ice maker just inside the home
- Main level is extremely spacious with a large eat-in kitchen and great room. The living and dining are is luxurious and functional. Front and rear decks on the main level as well
- Kitchen: Dual fuel 48″ Wolf Stove with pot filler, Subzero 36″ refrigerator and Separate 36″ freezer, 2 dishwashers, pantry, and formal Butler’s Pantry
- Formal Butler’s Pantry has a custom wine room
- 4 bedrooms and 3 baths on 2nd level with laundry room
- Master bedroom has an enormous walk-in closet. Luxurious master bath with large dual vanity, air jet tub, steam room, and water closet
- 2nd and 3rd bedrooms have a Jack and Jill bath between them
- 4th bedroom is en-suite with 3rd bath
- Laundry room has storage, counter, and sink with full size side by side washer and dryer
- Low monthly assessments: $217
- Audubon Elementary
- all floors and roof deck wired for sound
- 2 unit building with garage parking
This is a luxurious space. Any questions or showing requests please call / text Steve at 773 580 2907
Click on any of the photos below for a full screen version of this Roscoe Village Penthouse at 2250 W Roscoe St.:
- Foyer
- Living
- Living
- Living
- Front Balcony
- Dining
- Dining
- Powder
- Kitchen
- Kitchen
- Kitchen
- Butler’s Pantry
- Butler’s Pantry
- Kitchen
- Kitchen
- Eat-in area
- Kitchen
- Great Room
- Great Room
- Back Deck
- Wet Bar
- Roof Deck
- Roof Deck
- Roof Deck
- Roof Deck
- City View
- Roof Deck
- Roof Deck
- Roof Deck
- Roof Deck
- Master
- Master
- Master
- Master
- 2nd Bed
- Jack n’ Jill
- Jack n’ Jill
- 3rd Bed
- 4th Bed
- 3rd ensuite bath
Roof Deck the entire length of the building with outdoor entertainment area, fire pit, table with kegerator dual taps, built in fire grill, and dog run. Wet bar with ice maker just inside the home.
Some properties which appear for sale on this web-site may no longer be available because they are under contract, have been sold or are no longer being offered for sale. All data and/or search facilities on this site are for consumer's personal, non-commercial use and may not be used for any purpose other than to identify prospective properties that consumers may be interested in purchasing. 312 Estates cannot guarantee the accuracy of the IDX/MLS data created by outside parties. 312 Estates further assumes no responsibility for any misleading content or incorrectly listed information due to such negligence. All ancillary information presented on this web-site is not guaranteed and should be independently verified by the users of this site. 312 Estates makes no warranty, either expressed or implied, as to the accuracy of the data contained within or obtained from this web-site.
| Price: | $1,250,000 |
| Address: | 2250 W Roscoe |
| City: | Chicago |
| State: | IL |
| Zip Code: | 60618 |
| MLS: | 10419144 |
| Year Built: | 2017 |
| Square Feet: | 3,700 |
| Bedrooms: | 4 |
| Bathrooms: | 3.1 |
| Half Bathrooms: | 1 |
| Garage: | 1 Garage Space |
| Property Type: | Penthouse Condo |
| Financial: | Assessments: $217 Reserves: approx. $18,000 2018: $20,101.83 |
| Exterior: | Brick and Limestone |
| Flooring: | Hardwood throughout |
| Heat/Cool: | Central Heat and Air |
| Location: | Roscoe Village |
| Community: | Roscoe Village |
| Parking: | Garage |
| Laundry: | Laundry Room with Full Size Side by Side |
Tagged Features:
Additional Features
Home Summary
Kitchen Summary
Kitchen: Dual fuel 48" Wolf Stove with pot filler above, 2 Subzero refrigerator/freezers, 2 dishwashers, pantry, and formal Butler's Pantry
Living Room
Luxurious Living and Dining Rooms with a front covered deck in the front of the home. The Great Room is spacious. Banquet area for an eat in kitchen.
Master Suite
Master bedroom has an enormous closet. Luxurious master bath has large dual vanity, air jet tub, steam room, and water closet
CLICK HERE FOR FLOOR PLANS AND MORE PICTURES OF THIS ROSCOE VILLAGE PENTHOUSE AT 2250 W ROSCOE ST.
Click on any of the photos below for a full screen version of this Roscoe Village Penthouse at 2250 W Roscoe St.:
- Foyer
- Living
- Living
- Living
- Front Balcony
- Dining
- Dining
- Powder
- Kitchen
- Kitchen
- Kitchen
- Butler’s Pantry
- Butler’s Pantry
- Kitchen
- Kitchen
- Eat-in area
- Kitchen
- Great Room
- Great Room
- Back Deck
- Wet Bar
- Roof Deck
- Roof Deck
- Roof Deck
- Roof Deck
- City View
- Roof Deck
- Roof Deck
- Roof Deck
- Roof Deck
- Master
- Master
- Master
- Master
- 2nd Bed
- Jack n’ Jill
- Jack n’ Jill
- 3rd Bed
- 4th Bed
- 3rd ensuite bath
Desired Audubon Elementary and walking distance to Lane Tech College Prep High School
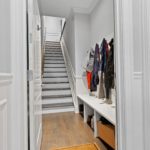



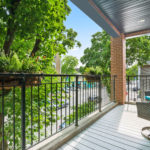

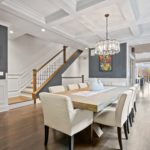



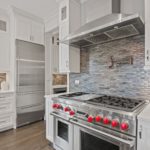
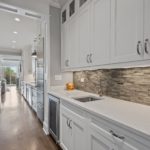
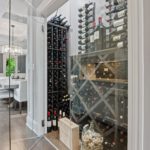
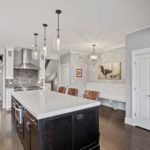
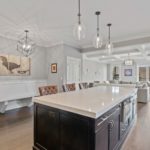
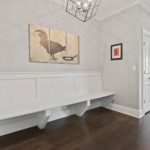

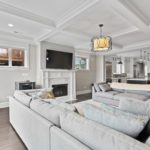
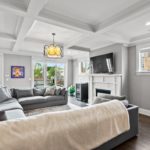
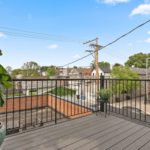
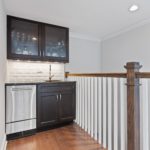
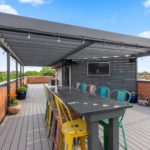
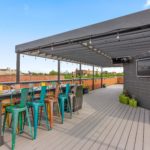
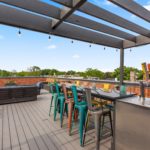
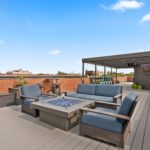

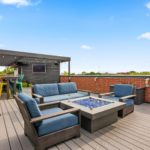
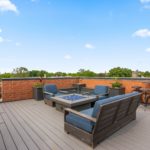
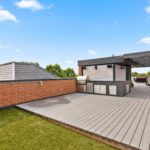
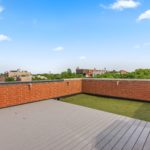


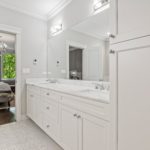
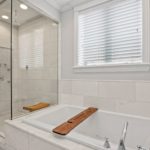

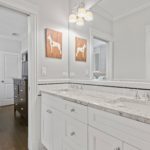
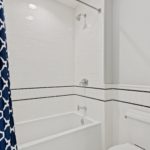
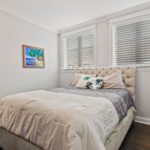


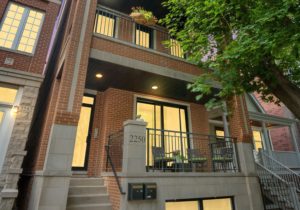
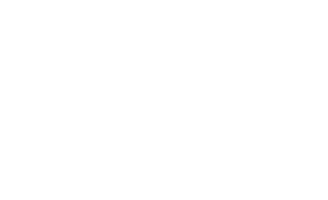
Leave a Reply