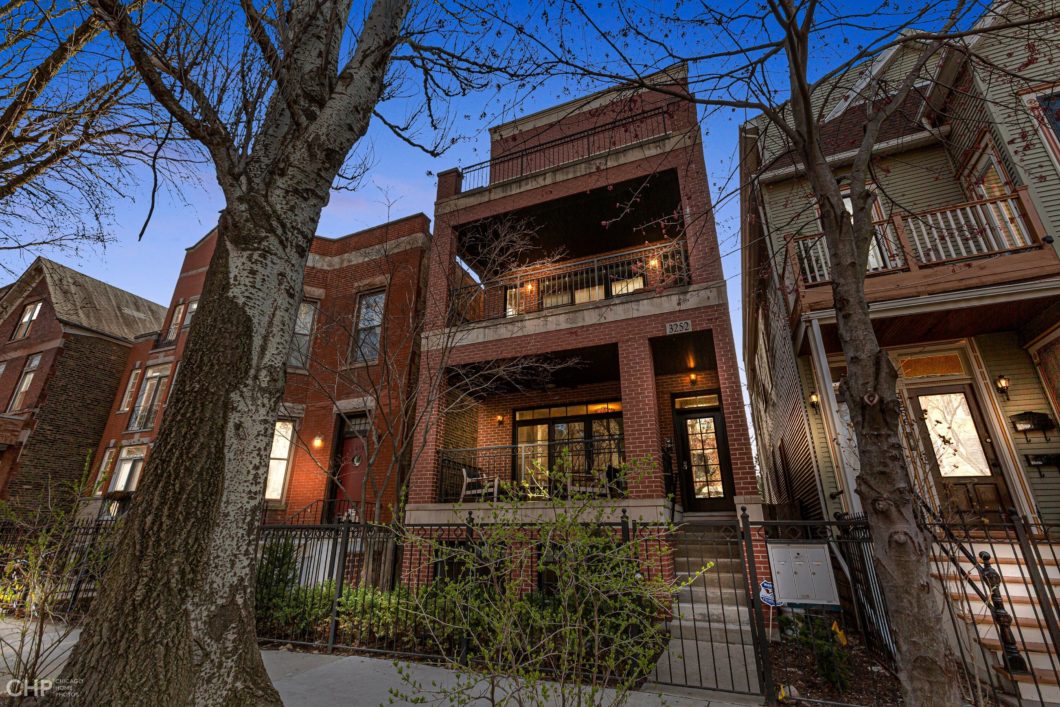
Click SEND INQUIRE at the bottom of the page to message any questions or showing requests.
Click the PHOTOS tab above for Floor Plans.
Why do I love this home at 3252 N Seminary? Once you walk-in, you feel like you are in a high-end single-family home without the price tag. In this neighborhood, Lakeview/Southport Corridor, high-end single-family homes close for over $2 million.
Once inside, you will enjoy the first-floor layout with formal living room and formal dining room, powder room, informal breakfast area, large cooks’ kitchen opening to a spacious family room where one mostly lives. If outdoor space is what you have been looking for, this home’s extra-wide deck will provide just that. The custom-built roof deck spans 3 parking spaces.
The cooks’ kitchen is spacious with upgraded double set cabinets, high-end stainless-steel appliances, full tile backsplash and high-end quartz countertops. High-end stainless-steel appliances include a Wolf range and a 2nd wall oven, Subzero fridge, and Bosch dishwasher. Extra-long island provides ample workspace and places for family and friends to hangout while preparing your next good and tasty treats.
Next, walk downstairs to the bedroom level and enjoy the warmth of the newly redone radiant heated flooring. A brand-new tankless water heater was installed to power the lovely warmth you will feel on your feet. There are four bedrooms in total on this level. The primary bedroom is spacious with two walk-in closets. The primary bath has a new custom-built double vanity to keep people out of each other’s space. A deep whirlpool tub and steam shower with body sprays and rain head complete the primary bath. The three secondary bedrooms are all good size. A jack-n-jill full bath separate bedrooms two and three. The fourth bedroom is good size and can be a great office bedroom combo. Lastly, a laundry room with a folding counter finishes off this bedroom level.
Finally, this Southport Corridor home is located in one of the best sections of the Corridor. Walking distance to all of Southport’s restaurants, shopping, and fun. Close to Wrigleyville yet far enough away to stay away from the game time pedestrians and traffic, steps away from Hawthorne Scholastic Academy Elementary School and in Nettelhorst Elementary School. Short walk to Red, Brown, and Purple line el’s. You will love this home as I do without the $2 million dollar price tag!
Easy to show. Call Steve at 773 580-2907 to see this wonderful, penthouse home.
Photos of 3252 N Seminary (click to enlarge)
Some properties which appear for sale on this website may no longer be available because they are under contract, have been sold or are no longer being offered for sale. All data and/or search facilities on this site are for consumer's personal, non-commercial use and may not be used for any purpose other than to identify prospective properties that consumers may be interested in purchasing. 312 Estates cannot guarantee the accuracy of the IDX/MLS data created by outside parties. 312 Estates further assumes no responsibility for any misleading content or incorrectly listed information due to such negligence. All ancillary information presented on this website is not guaranteed and should be independently verified by the users of this site. 312 Estates makes no warranty, either expressed or implied, as to the accuracy of the data contained within or obtained from this website.
| Price: | $998,500 |
| Address: | 3252 N Seminary #1 |
| City: | Chicago |
| State: | IL |
| Zip Code: | 60657 |
| Square Feet: | 2,700 |
| Bedrooms: | 4 |
| Bathrooms: | 2.1 |
| Half Bathrooms: | 1 |
| Garage: | 1 Car Garage |
| Property Type: | Duplex Down |
| Financial: | Assessments: $190 Taxes reported for 2020 is $15,743.95 |
| Construction: | Brick and limeston |
| Flooring: | Hardwood flooring throughout |
| Heat/Cool: | Radiant Heated Floors from tankless water heater and gas furnace and central AC |
| Parking: | 1 car garage parking |
| Laundry: | Side-by-Side |
| Utilities: | Radiant Heated Floors and HVAC |
CLICK HERE FOR FLOOR PLANS AND MORE PHOTOS OF THIS SINGLE-FAMILY LIKE DUPLEX-DOWN IN SOUTHPORT CORRIDOR
Photos of 3252 N Seminary (click to enlarge)
Hawthorne Scholastic Academy Elementary School and Nettelhorst Elementary School

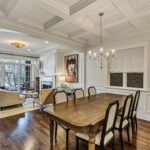
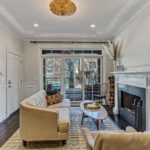
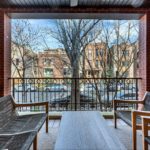
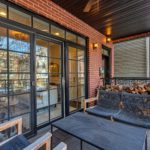
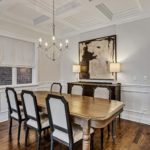
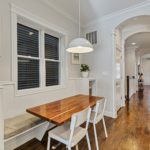


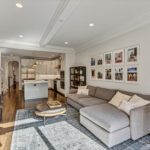

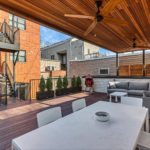
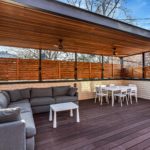
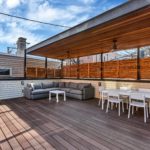
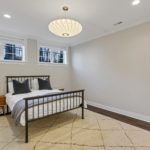
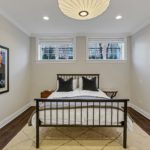


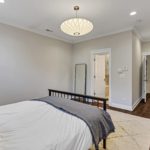

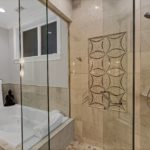
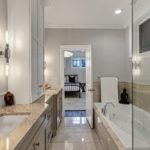
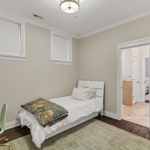
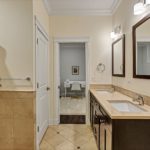
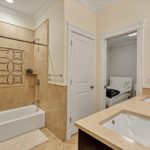
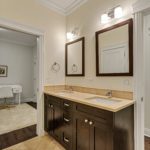
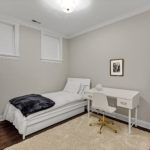
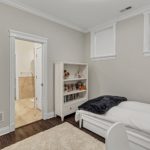
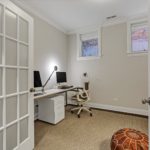
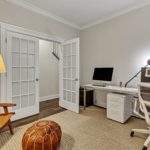
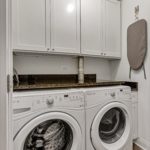
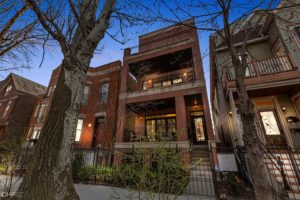
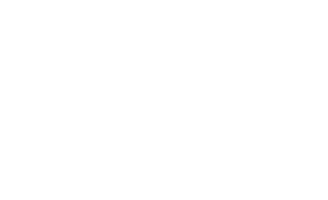
Leave a Reply